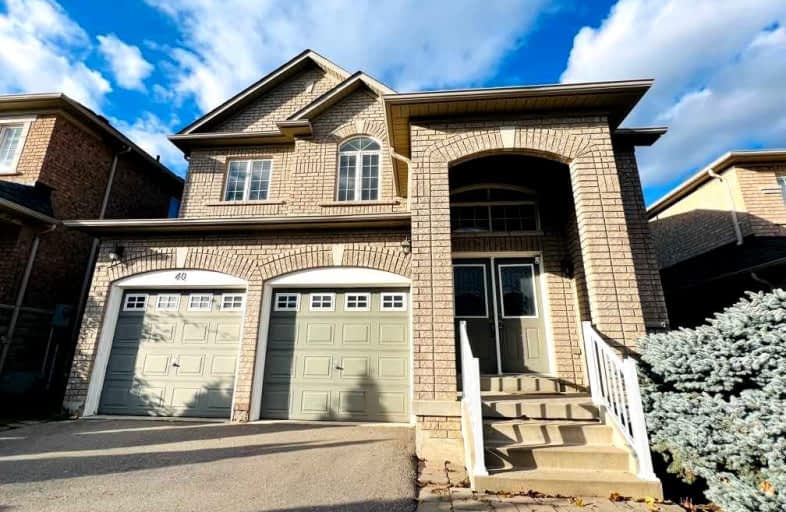
Nellie McClung Public School
Elementary: Public
1.35 km
Forest Run Elementary School
Elementary: Public
2.03 km
Roméo Dallaire Public School
Elementary: Public
0.86 km
St Cecilia Catholic Elementary School
Elementary: Catholic
0.72 km
Dr Roberta Bondar Public School
Elementary: Public
0.23 km
Carrville Mills Public School
Elementary: Public
1.93 km
Alexander MacKenzie High School
Secondary: Public
3.73 km
Maple High School
Secondary: Public
3.80 km
Westmount Collegiate Institute
Secondary: Public
4.97 km
St Joan of Arc Catholic High School
Secondary: Catholic
2.69 km
Stephen Lewis Secondary School
Secondary: Public
2.27 km
St Theresa of Lisieux Catholic High School
Secondary: Catholic
4.87 km














