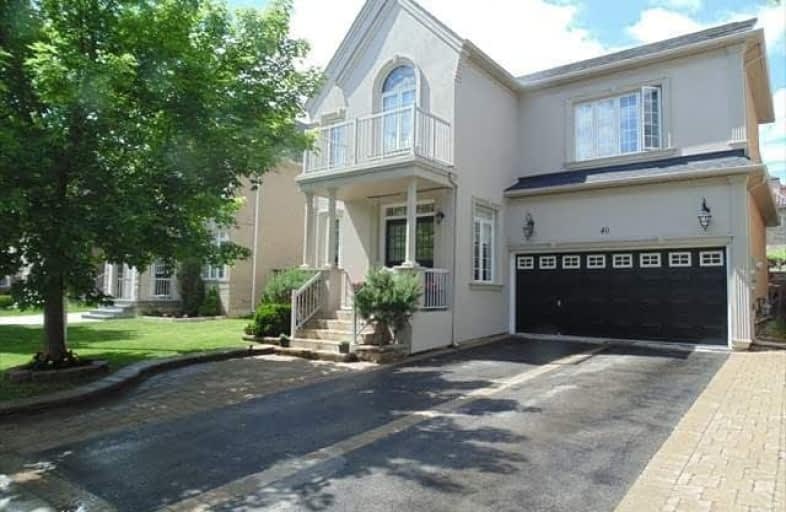Sold on Jul 20, 2018
Note: Property is not currently for sale or for rent.

-
Type: Detached
-
Style: 3-Storey
-
Size: 3500 sqft
-
Lot Size: 49.85 x 90.55 Feet
-
Age: 6-15 years
-
Taxes: $7,563 per year
-
Days on Site: 10 Days
-
Added: Sep 07, 2019 (1 week on market)
-
Updated:
-
Last Checked: 3 months ago
-
MLS®#: N4187480
-
Listed By: Royal lepage signature realty, brokerage
Great Thornhill Woods Residence On A Premium Lot! This Superb 5 Bdrm Home Is Over 4300 Sq. Ft. & Loaded With Great Features: A Large Custom Designed Kitchen W/ Granite Countertops & Backsplash, Stainless Built-Ins, W/ A Breakfast Area & W/O To Deck. Open To A Coffered Ceiling Family Room With Gas Fireplace & B/I Wall Unit.Hardwood Floors Throughout. Majestic 3rd Flr. Media Room & Enormous Newly Finished (2015) Recreation Room In Bsmt! New Roof Shingles 2016
Extras
Includes: 48" Custom Fridge, S/S B/I Oven, S/S B/I Convec/Micro, Wolf Gas Range, S/S Vent, S/S B/I Dw, Wine Fridge, ( Cvac And Electric Blinds In As Is Condition ), All Elfs, All Window Coverings. Download Exclusions
Property Details
Facts for 40 Leameadow Road, Vaughan
Status
Days on Market: 10
Last Status: Sold
Sold Date: Jul 20, 2018
Closed Date: Aug 16, 2018
Expiry Date: Sep 30, 2018
Sold Price: $1,475,000
Unavailable Date: Jul 20, 2018
Input Date: Jul 10, 2018
Property
Status: Sale
Property Type: Detached
Style: 3-Storey
Size (sq ft): 3500
Age: 6-15
Area: Vaughan
Community: Patterson
Availability Date: 60 Days Tba
Inside
Bedrooms: 5
Bathrooms: 5
Kitchens: 1
Rooms: 12
Den/Family Room: Yes
Air Conditioning: Central Air
Fireplace: Yes
Laundry Level: Upper
Central Vacuum: Y
Washrooms: 5
Building
Basement: Finished
Heat Type: Forced Air
Heat Source: Gas
Exterior: Brick
Exterior: Stucco/Plaster
Water Supply: Municipal
Special Designation: Unknown
Parking
Driveway: Private
Garage Spaces: 2
Garage Type: Built-In
Covered Parking Spaces: 5
Total Parking Spaces: 5
Fees
Tax Year: 2017
Tax Legal Description: Lot 337, Plan 65M3521, Vaughan. S/T Ease Over Pt**
Taxes: $7,563
Highlights
Feature: Fenced Yard
Feature: Park
Feature: Place Of Worship
Feature: School
Land
Cross Street: Dufferin/7/Bathurst
Municipality District: Vaughan
Fronting On: North
Parcel Number: 032710893
Pool: None
Sewer: Sewers
Lot Depth: 90.55 Feet
Lot Frontage: 49.85 Feet
Rooms
Room details for 40 Leameadow Road, Vaughan
| Type | Dimensions | Description |
|---|---|---|
| Family Main | 5.55 x 6.00 | Hardwood Floor, Coffered Ceiling, Gas Fireplace |
| Kitchen Main | 4.20 x 4.00 | Ceramic Floor, Granite Counter, Stained Glass |
| Breakfast Main | 4.20 x 3.50 | Ceramic Floor, Family Size Kitchen, W/O To Deck |
| Dining Main | 3.30 x 6.70 | Hardwood Floor, Crown Moulding, Large Window |
| Office Main | 2.00 x 2.70 | Hardwood Floor, Glass Doors, South View |
| Master 2nd | 5.00 x 5.45 | Hardwood Floor, 6 Pc Ensuite, W/I Closet |
| 2nd Br 2nd | 3.50 x 3.90 | Hardwood Floor, Semi Ensuite, Closet |
| 3rd Br 2nd | 4.50 x 4.90 | Hardwood Floor, Semi Ensuite, W/I Closet |
| 4th Br 2nd | 3.90 x 5.15 | Hardwood Floor, 4 Pc Ensuite, W/I Closet |
| Laundry 2nd | 1.85 x 2.35 | Ceramic Floor, Window |
| Media/Ent 3rd | 6.00 x 7.00 | Hardwood Floor, Pot Lights, Juliette Balcony |
| 5th Br 3rd | 3.30 x 3.80 | Hardwood Floor, 4 Pc Ensuite, W/I Closet |
| XXXXXXXX | XXX XX, XXXX |
XXXX XXX XXXX |
$X,XXX,XXX |
| XXX XX, XXXX |
XXXXXX XXX XXXX |
$X,XXX,XXX | |
| XXXXXXXX | XXX XX, XXXX |
XXXXXXX XXX XXXX |
|
| XXX XX, XXXX |
XXXXXX XXX XXXX |
$X,XXX,XXX |
| XXXXXXXX XXXX | XXX XX, XXXX | $1,475,000 XXX XXXX |
| XXXXXXXX XXXXXX | XXX XX, XXXX | $1,498,800 XXX XXXX |
| XXXXXXXX XXXXXXX | XXX XX, XXXX | XXX XXXX |
| XXXXXXXX XXXXXX | XXX XX, XXXX | $1,598,800 XXX XXXX |

Wilshire Elementary School
Elementary: PublicForest Run Elementary School
Elementary: PublicBakersfield Public School
Elementary: PublicVentura Park Public School
Elementary: PublicCarrville Mills Public School
Elementary: PublicThornhill Woods Public School
Elementary: PublicAlexander MacKenzie High School
Secondary: PublicLangstaff Secondary School
Secondary: PublicVaughan Secondary School
Secondary: PublicWestmount Collegiate Institute
Secondary: PublicStephen Lewis Secondary School
Secondary: PublicSt Elizabeth Catholic High School
Secondary: Catholic- 6 bath
- 6 bed
25 Hesperus Road, Vaughan, Ontario • L4J 0G9 • Patterson



