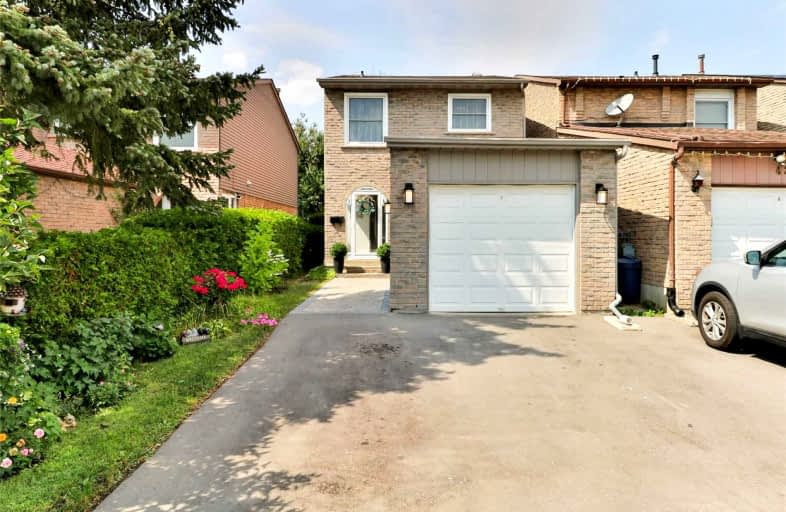

St Joseph The Worker Catholic Elementary School
Elementary: CatholicCharlton Public School
Elementary: PublicWestminster Public School
Elementary: PublicBrownridge Public School
Elementary: PublicLouis-Honore Frechette Public School
Elementary: PublicRockford Public School
Elementary: PublicNorth West Year Round Alternative Centre
Secondary: PublicNewtonbrook Secondary School
Secondary: PublicVaughan Secondary School
Secondary: PublicWestmount Collegiate Institute
Secondary: PublicNorthview Heights Secondary School
Secondary: PublicSt Elizabeth Catholic High School
Secondary: Catholic- 4 bath
- 3 bed
- 1500 sqft
14 Haynes Avenue, Toronto, Ontario • M3J 3P6 • York University Heights
- 3 bath
- 3 bed
- 1100 sqft
61 Mabley Crescent, Vaughan, Ontario • L4J 2Z7 • Lakeview Estates
- 4 bath
- 3 bed
- 1500 sqft
31 Karen Street, Vaughan, Ontario • L4J 5L5 • Crestwood-Springfarm-Yorkhill













