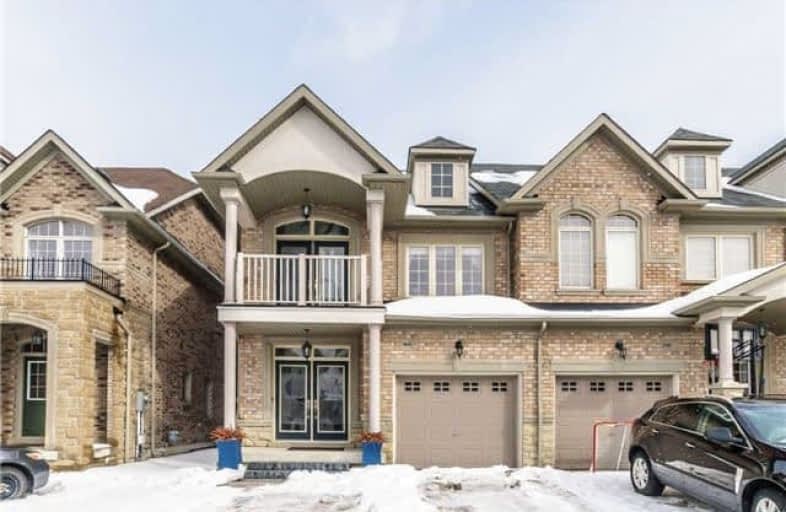Sold on Apr 25, 2018
Note: Property is not currently for sale or for rent.

-
Type: Att/Row/Twnhouse
-
Style: 2-Storey
-
Size: 2000 sqft
-
Lot Size: 24.28 x 109.58 Feet
-
Age: No Data
-
Taxes: $4,751 per year
-
Days on Site: 7 Days
-
Added: Sep 07, 2019 (1 week on market)
-
Updated:
-
Last Checked: 2 months ago
-
MLS®#: N4099751
-
Listed By: Royal lepage signature realty, brokerage
Welcome Home!Fabulous End Unit;Like A Semi With Width,Space&Light Thruout. This One Will Wow You W/Its Quality Upgrades& Great Functional Layout.Double Entry Doors,Hardwd Flrs&Crown Moldings,Stunning Kitchen W/Island &Separate Breakfast Area.Living Rm W/Walkout To Fenced ,Professionally Landscaped Garden.Huge Master Bdrm Retreat, Walkout To Balcony.Garage Access.Gorgeous Professionally Finished Bsmt W/Fireplace&Feature Wall.Offers Welcome Wed Ap25th At 7Pm.
Extras
Ss Fridge,Stove,B/I D/W,Lg Washer,Dryer,Freezer ,All Elfs,Pot Lights &Blinds, 8X10 Custom Shed,Gdo&2 Remotes,Fireplace & Engineered Wood Flrs In Bsmt, Centralvac,Tankless Water Heater,Pocket Doors.Exc:3 Mounted Tvs&Wall Mounts,Curtains.
Property Details
Facts for 40 Millhouse Court, Vaughan
Status
Days on Market: 7
Last Status: Sold
Sold Date: Apr 25, 2018
Closed Date: Jul 27, 2018
Expiry Date: Aug 31, 2018
Sold Price: $995,000
Unavailable Date: Apr 25, 2018
Input Date: Apr 18, 2018
Prior LSC: Listing with no contract changes
Property
Status: Sale
Property Type: Att/Row/Twnhouse
Style: 2-Storey
Size (sq ft): 2000
Area: Vaughan
Community: Patterson
Availability Date: Tba/60/90
Inside
Bedrooms: 3
Bathrooms: 4
Kitchens: 1
Rooms: 8
Den/Family Room: Yes
Air Conditioning: Central Air
Fireplace: Yes
Laundry Level: Main
Central Vacuum: Y
Washrooms: 4
Building
Basement: Finished
Heat Type: Forced Air
Heat Source: Gas
Exterior: Brick
Water Supply: Municipal
Special Designation: Unknown
Other Structures: Garden Shed
Parking
Driveway: Private
Garage Spaces: 1
Garage Type: Built-In
Covered Parking Spaces: 2
Total Parking Spaces: 3
Fees
Tax Year: 2017
Tax Legal Description: Pt Blk 33, Pln 65M4130, Pt 23, 65R32166;
Taxes: $4,751
Highlights
Feature: Cul De Sac
Feature: Park
Feature: Public Transit
Feature: Ravine
Feature: Rec Centre
Feature: School
Land
Cross Street: Bathurst/Rutherford
Municipality District: Vaughan
Fronting On: North
Pool: None
Sewer: Sewers
Lot Depth: 109.58 Feet
Lot Frontage: 24.28 Feet
Additional Media
- Virtual Tour: http://www.photours.ca/photours/Tour/Browse/16248
Rooms
Room details for 40 Millhouse Court, Vaughan
| Type | Dimensions | Description |
|---|---|---|
| Foyer Main | 4.63 x 1.85 | Double Doors, Ceramic Floor, Double Closet |
| Living Main | 5.86 x 3.39 | Hardwood Floor, Pot Lights, W/O To Garden |
| Dining Main | 4.30 x 3.60 | Hardwood Floor, Window, Crown Moulding |
| Kitchen Main | 2.70 x 3.85 | Centre Island, Granite Counter, Stainless Steel Appl |
| Breakfast Main | 3.01 x 3.85 | Ceramic Floor, Pantry, Crown Moulding |
| Laundry Main | 1.63 x 2.34 | Laundry Sink, Tile Floor, W/O To Garage |
| Master 2nd | 4.01 x 5.70 | Hardwood Floor, 5 Pc Ensuite, W/I Closet |
| 2nd Br 2nd | 3.05 x 4.60 | Hardwood Floor, Double Closet, Window |
| 3rd Br 2nd | 2.50 x 4.95 | Hardwood Floor, Double Closet, W/O To Balcony |
| Family Bsmt | 5.22 x 6.25 | Hardwood Floor, Fireplace, Pot Lights |
| Office Bsmt | 2.16 x 4.22 | Hardwood Floor, Pot Lights, Crown Moulding |
| XXXXXXXX | XXX XX, XXXX |
XXXX XXX XXXX |
$XXX,XXX |
| XXX XX, XXXX |
XXXXXX XXX XXXX |
$XXX,XXX | |
| XXXXXXXX | XXX XX, XXXX |
XXXX XXX XXXX |
$XXX,XXX |
| XXX XX, XXXX |
XXXXXX XXX XXXX |
$XXX,XXX |
| XXXXXXXX XXXX | XXX XX, XXXX | $995,000 XXX XXXX |
| XXXXXXXX XXXXXX | XXX XX, XXXX | $800,000 XXX XXXX |
| XXXXXXXX XXXX | XXX XX, XXXX | $810,000 XXX XXXX |
| XXXXXXXX XXXXXX | XXX XX, XXXX | $780,000 XXX XXXX |

St Anne Catholic Elementary School
Elementary: CatholicSt Charles Garnier Catholic Elementary School
Elementary: CatholicNellie McClung Public School
Elementary: PublicAnne Frank Public School
Elementary: PublicCarrville Mills Public School
Elementary: PublicThornhill Woods Public School
Elementary: PublicÉcole secondaire Norval-Morrisseau
Secondary: PublicAlexander MacKenzie High School
Secondary: PublicLangstaff Secondary School
Secondary: PublicWestmount Collegiate Institute
Secondary: PublicStephen Lewis Secondary School
Secondary: PublicSt Theresa of Lisieux Catholic High School
Secondary: Catholic- 4 bath
- 4 bed
20 Starwood Road, Vaughan, Ontario • L4J 9H3 • Patterson



