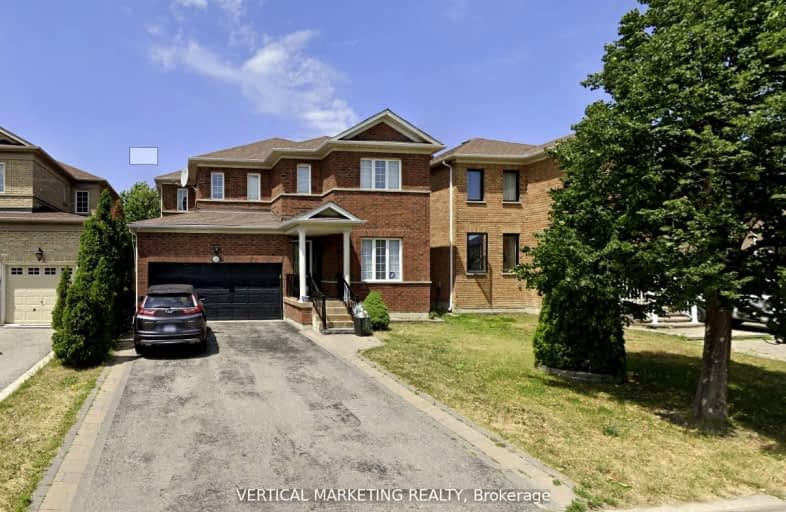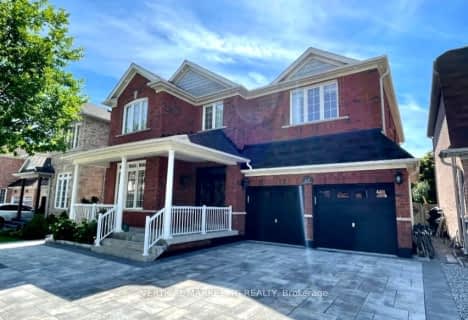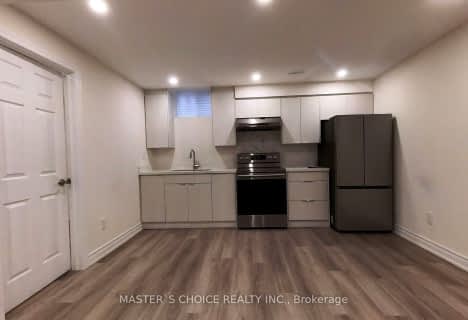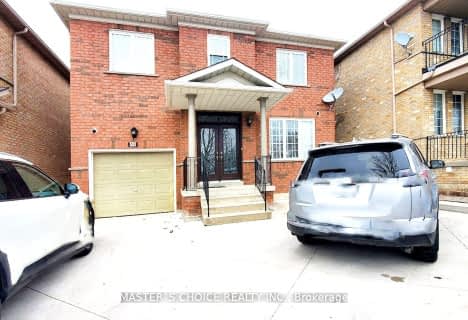
St James Catholic Elementary School
Elementary: CatholicVellore Woods Public School
Elementary: PublicFossil Hill Public School
Elementary: PublicSt Mary of the Angels Catholic Elementary School
Elementary: CatholicSt Emily Catholic Elementary School
Elementary: CatholicSt Veronica Catholic Elementary School
Elementary: CatholicSt Luke Catholic Learning Centre
Secondary: CatholicTommy Douglas Secondary School
Secondary: PublicFather Bressani Catholic High School
Secondary: CatholicMaple High School
Secondary: PublicSt Joan of Arc Catholic High School
Secondary: CatholicSt Jean de Brebeuf Catholic High School
Secondary: Catholic-
Mill Pond Park
262 Mill St (at Trench St), Richmond Hill ON 8.84km -
G Ross Lord Park
4801 Dufferin St (at Supertest Rd), Toronto ON M3H 5T3 9.87km -
Robert Hicks Park
39 Robert Hicks Dr, North York ON 10.68km
-
BMO Bank of Montreal
3737 Major MacKenzie Dr (at Weston Rd.), Vaughan ON L4H 0A2 0.84km -
CIBC
9641 Jane St (Major Mackenzie), Vaughan ON L6A 4G5 1.26km -
RBC Royal Bank
9791 Jane St, Maple ON L6A 3N9 1.36km
- 1 bath
- 2 bed
- 1100 sqft
Bsmt-67 Cartwright Boulevard, Vaughan, Ontario • L4L 8J8 • East Woodbridge













