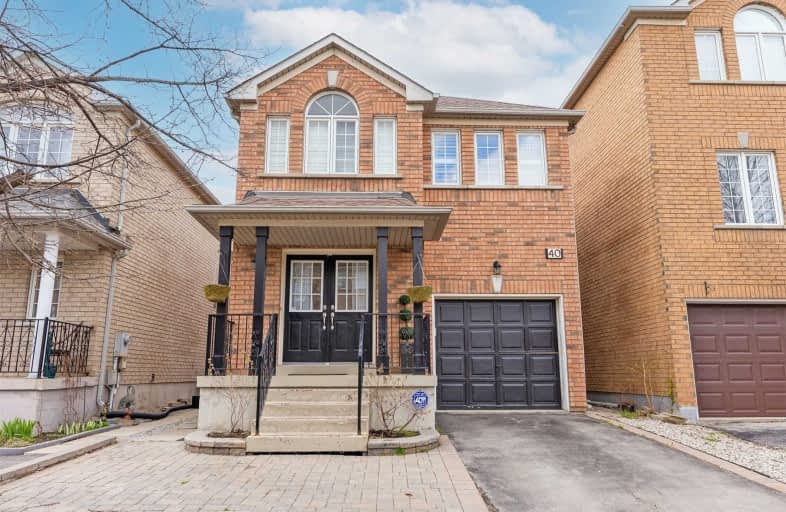
Video Tour

Wilshire Elementary School
Elementary: Public
1.30 km
Forest Run Elementary School
Elementary: Public
1.61 km
Bakersfield Public School
Elementary: Public
0.73 km
Ventura Park Public School
Elementary: Public
1.19 km
Carrville Mills Public School
Elementary: Public
1.95 km
Thornhill Woods Public School
Elementary: Public
1.51 km
North West Year Round Alternative Centre
Secondary: Public
5.09 km
Langstaff Secondary School
Secondary: Public
3.36 km
Vaughan Secondary School
Secondary: Public
2.97 km
Westmount Collegiate Institute
Secondary: Public
1.87 km
Stephen Lewis Secondary School
Secondary: Public
1.41 km
St Elizabeth Catholic High School
Secondary: Catholic
2.70 km













