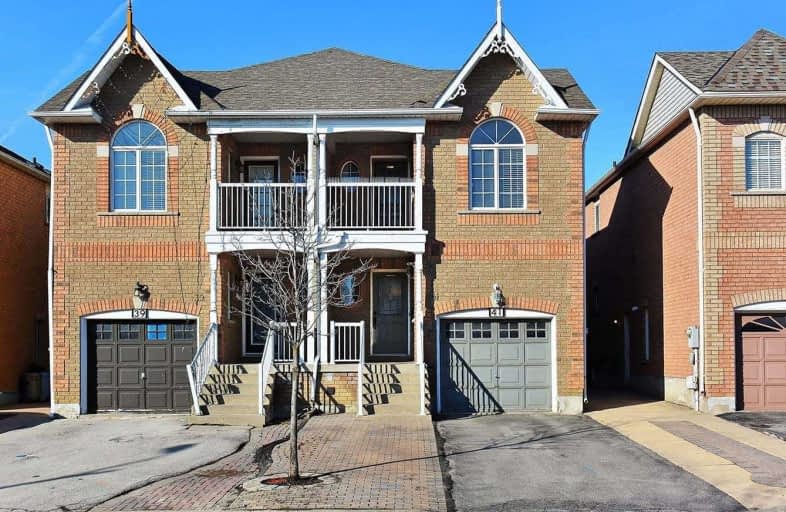
Divine Mercy Catholic Elementary School
Elementary: Catholic
1.38 km
Mackenzie Glen Public School
Elementary: Public
1.14 km
St James Catholic Elementary School
Elementary: Catholic
1.39 km
Teston Village Public School
Elementary: Public
0.42 km
Discovery Public School
Elementary: Public
0.90 km
Glenn Gould Public School
Elementary: Public
1.19 km
St Luke Catholic Learning Centre
Secondary: Catholic
5.74 km
Tommy Douglas Secondary School
Secondary: Public
3.03 km
Maple High School
Secondary: Public
3.20 km
St Joan of Arc Catholic High School
Secondary: Catholic
2.08 km
St Jean de Brebeuf Catholic High School
Secondary: Catholic
3.68 km
Emily Carr Secondary School
Secondary: Public
6.70 km


