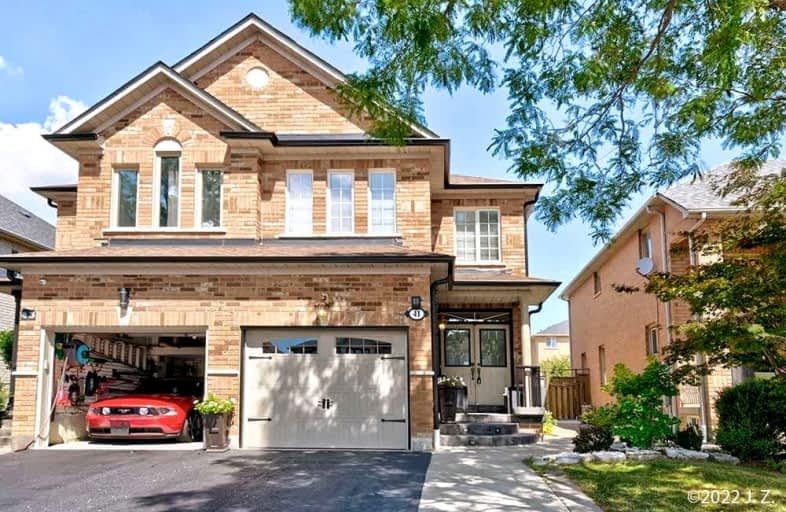
Video Tour

École élémentaire La Fontaine
Elementary: Public
1.61 km
Lorna Jackson Public School
Elementary: Public
0.52 km
Elder's Mills Public School
Elementary: Public
0.88 km
St Andrew Catholic Elementary School
Elementary: Catholic
0.35 km
St Padre Pio Catholic Elementary School
Elementary: Catholic
0.38 km
St Stephen Catholic Elementary School
Elementary: Catholic
0.85 km
Woodbridge College
Secondary: Public
5.23 km
Tommy Douglas Secondary School
Secondary: Public
4.61 km
Holy Cross Catholic Academy High School
Secondary: Catholic
5.78 km
Father Bressani Catholic High School
Secondary: Catholic
4.80 km
St Jean de Brebeuf Catholic High School
Secondary: Catholic
4.69 km
Emily Carr Secondary School
Secondary: Public
1.75 km



