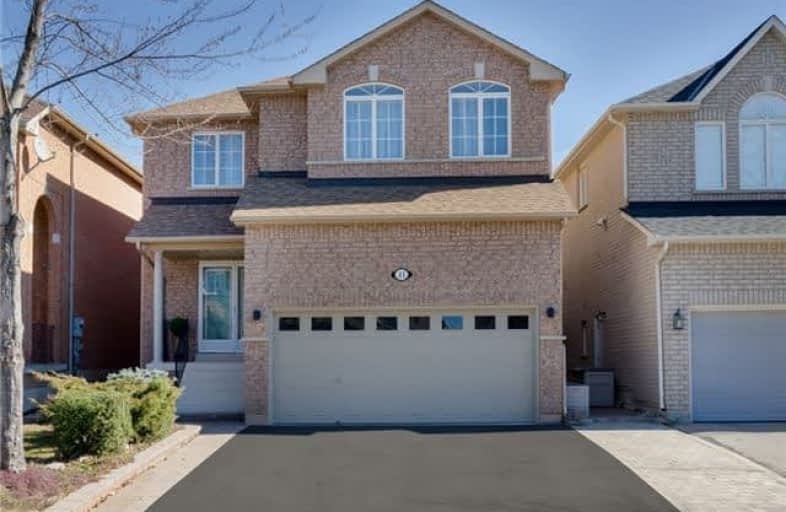Sold on Apr 25, 2018
Note: Property is not currently for sale or for rent.

-
Type: Detached
-
Style: 2-Storey
-
Size: 2000 sqft
-
Lot Size: 35.01 x 109.91 Feet
-
Age: 16-30 years
-
Taxes: $5,064 per year
-
Days on Site: 13 Days
-
Added: Sep 07, 2019 (1 week on market)
-
Updated:
-
Last Checked: 3 months ago
-
MLS®#: N4095254
-
Listed By: Re/max premier inc., brokerage
This Priced To Sell Approximately 2484Sq Foot Home Is Completely Renovated Thru-Out Having An Open Concept Layout With A Large White Kitchen With Quartz Countertops,Hardwood Floors Thru-Out, Stainless Steel Appliances, Close To All Amenities, Schools, Parks And Transportation ,Renovated Bathrooms With Natural Stone Counters. Immediate Possession Available.
Extras
Hardwood Floors Thru-Out,Quartz Counters In Kitchen And All Bathrooms, Modern Decor And Colour Scheme, Roof And Air Conditioning 2013, 9 Foot Ceilings On Main, Entrance To Garage
Property Details
Facts for 41 Marco Sgotto Avenue, Vaughan
Status
Days on Market: 13
Last Status: Sold
Sold Date: Apr 25, 2018
Closed Date: May 15, 2018
Expiry Date: Jun 18, 2018
Sold Price: $1,065,000
Unavailable Date: Apr 25, 2018
Input Date: Apr 12, 2018
Property
Status: Sale
Property Type: Detached
Style: 2-Storey
Size (sq ft): 2000
Age: 16-30
Area: Vaughan
Community: Sonoma Heights
Availability Date: 30 Days/Tba
Inside
Bedrooms: 4
Bathrooms: 3
Kitchens: 1
Rooms: 9
Den/Family Room: Yes
Air Conditioning: Central Air
Fireplace: Yes
Laundry Level: Main
Central Vacuum: Y
Washrooms: 3
Building
Basement: Unfinished
Heat Type: Forced Air
Heat Source: Gas
Exterior: Brick
Water Supply: Municipal
Special Designation: Unknown
Parking
Driveway: Private
Garage Spaces: 2
Garage Type: Built-In
Covered Parking Spaces: 2
Total Parking Spaces: 4
Fees
Tax Year: 2017
Tax Legal Description: Plan 65M 3318 Lot 196
Taxes: $5,064
Land
Cross Street: Islington/Rutherford
Municipality District: Vaughan
Fronting On: West
Pool: None
Sewer: Sewers
Lot Depth: 109.91 Feet
Lot Frontage: 35.01 Feet
Additional Media
- Virtual Tour: http://www.tours.imagepromedia.ca/41marcosgottoave/
Rooms
Room details for 41 Marco Sgotto Avenue, Vaughan
| Type | Dimensions | Description |
|---|---|---|
| Living Main | 4.30 x 5.60 | Hardwood Floor, Open Concept, Pot Lights |
| Dining Main | 4.30 x 5.60 | Hardwood Floor, Combined W/Living, Pot Lights |
| Family Main | 3.15 x 5.18 | W/O To Patio, Vaulted Ceiling, Gas Fireplace |
| Kitchen Main | 3.20 x 4.50 | Renovated, Stainless Steel Appl, Centre Island |
| Breakfast Main | 3.40 x 4.60 | Hardwood Floor, Pot Lights, Open Concept |
| Master 2nd | 4.90 x 5.10 | 4 Pc Ensuite, W/I Closet, Hardwood Floor |
| 2nd Br 2nd | 3.05 x 4.40 | Hardwood Floor, W/I Closet, Window |
| 3rd Br 2nd | 3.35 x 3.65 | Hardwood Floor, Large Closet, Window |
| 4th Br 2nd | 3.80 x 4.80 | Hardwood Floor, Large Closet, Window |
| XXXXXXXX | XXX XX, XXXX |
XXXX XXX XXXX |
$X,XXX,XXX |
| XXX XX, XXXX |
XXXXXX XXX XXXX |
$X,XXX,XXX | |
| XXXXXXXX | XXX XX, XXXX |
XXXXXXX XXX XXXX |
|
| XXX XX, XXXX |
XXXXXX XXX XXXX |
$X,XXX,XXX | |
| XXXXXXXX | XXX XX, XXXX |
XXXX XXX XXXX |
$X,XXX,XXX |
| XXX XX, XXXX |
XXXXXX XXX XXXX |
$X,XXX,XXX |
| XXXXXXXX XXXX | XXX XX, XXXX | $1,065,000 XXX XXXX |
| XXXXXXXX XXXXXX | XXX XX, XXXX | $1,099,900 XXX XXXX |
| XXXXXXXX XXXXXXX | XXX XX, XXXX | XXX XXXX |
| XXXXXXXX XXXXXX | XXX XX, XXXX | $1,168,000 XXX XXXX |
| XXXXXXXX XXXX | XXX XX, XXXX | $1,165,000 XXX XXXX |
| XXXXXXXX XXXXXX | XXX XX, XXXX | $1,048,000 XXX XXXX |

École élémentaire La Fontaine
Elementary: PublicLorna Jackson Public School
Elementary: PublicElder's Mills Public School
Elementary: PublicSt Andrew Catholic Elementary School
Elementary: CatholicSt Padre Pio Catholic Elementary School
Elementary: CatholicSt Stephen Catholic Elementary School
Elementary: CatholicWoodbridge College
Secondary: PublicTommy Douglas Secondary School
Secondary: PublicHoly Cross Catholic Academy High School
Secondary: CatholicFather Bressani Catholic High School
Secondary: CatholicSt Jean de Brebeuf Catholic High School
Secondary: CatholicEmily Carr Secondary School
Secondary: Public- 3 bath
- 4 bed
- 2000 sqft
27 Dunedin Drive, Vaughan, Ontario • L4H 3Y3 • Kleinburg



