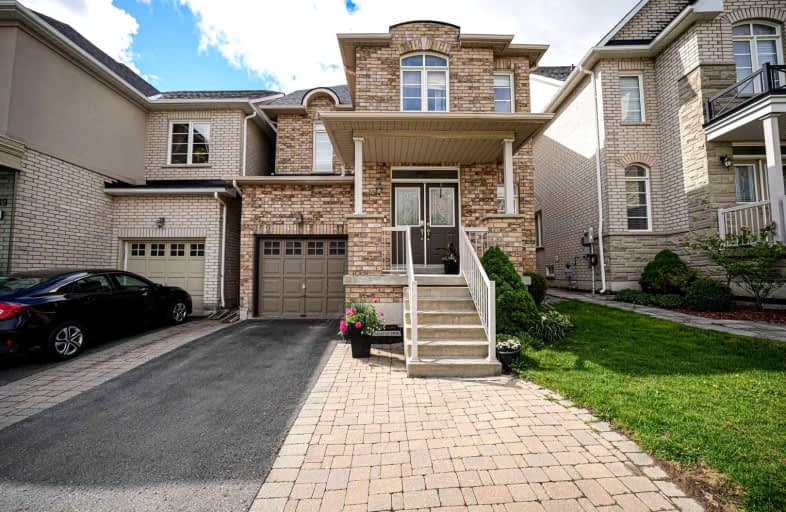Sold on Jan 15, 2023
Note: Property is not currently for sale or for rent.

-
Type: Detached
-
Style: 2 1/2 Storey
-
Size: 2500 sqft
-
Lot Size: 29.35 x 85.63 Feet
-
Age: 16-30 years
-
Taxes: $5,769 per year
-
Days on Site: 79 Days
-
Added: Oct 28, 2022 (2 months on market)
-
Updated:
-
Last Checked: 1 month ago
-
MLS®#: N5809690
-
Listed By: Master`s trust realty inc., brokerage
Stunning And Upgraded 5 Bedroom Family Home With Finished Basement In The Heart Of Highly Sought After Thornhill Woods! Double Door Entrance; Large Foyer & Real Hallway; 9 Feet Ceilings On Main Floor; Gleaming 3 1/4 Strip Hardwood; Wide O/C Gourmet Kit-Tall Oak Uppers W/Upper Crown Molding; Granite Counter; Undermount S/S Sinks, Upgraded Faucet; Backsplash Breakfast Bar; W/O To Custom I/L Patio; Renovated Powder Room W/Stone Counter; Main Floor Family Room W/Marble Gas Fireplace; Finished Basement W/Spacious Bedroom; Master Bedroom - W/I Closet, 5Pc Ens. W/Stall Shower, Corner Tub
Extras
2nd Floor Laundry;New Door To Garage;Hunter Douglas Blind; Oak Stair;Central Vacuum;Central A/C;Upgraded Appliances;New Stove; Front Veranda;Private Landscaped South Llot;Walk To School, Park, Comm. Centre;No Sidewalk;Long Driveway
Property Details
Facts for 41 Mintwood Road, Vaughan
Status
Days on Market: 79
Last Status: Sold
Sold Date: Jan 15, 2023
Closed Date: Mar 15, 2023
Expiry Date: Jan 27, 2023
Sold Price: $1,430,000
Unavailable Date: Jan 15, 2023
Input Date: Oct 28, 2022
Prior LSC: Listing with no contract changes
Property
Status: Sale
Property Type: Detached
Style: 2 1/2 Storey
Size (sq ft): 2500
Age: 16-30
Area: Vaughan
Community: Patterson
Inside
Bedrooms: 5
Bedrooms Plus: 1
Bathrooms: 4
Kitchens: 1
Rooms: 13
Den/Family Room: Yes
Air Conditioning: Central Air
Fireplace: Yes
Washrooms: 4
Building
Basement: Finished
Heat Type: Forced Air
Heat Source: Gas
Exterior: Brick
Water Supply: Municipal
Special Designation: Unknown
Parking
Driveway: Private
Garage Spaces: 1
Garage Type: Built-In
Covered Parking Spaces: 2
Total Parking Spaces: 3
Fees
Tax Year: 2021
Tax Legal Description: Pt Lt 53 Plan 65M3686 Parts 28 & 29
Taxes: $5,769
Highlights
Feature: Fenced Yard
Feature: Hospital
Feature: Lake/Pond
Feature: Park
Feature: Public Transit
Feature: Rec Centre
Land
Cross Street: Bathurst & Rutherfor
Municipality District: Vaughan
Fronting On: South
Pool: None
Sewer: Sewers
Lot Depth: 85.63 Feet
Lot Frontage: 29.35 Feet
Rooms
Room details for 41 Mintwood Road, Vaughan
| Type | Dimensions | Description |
|---|---|---|
| Living Main | 3.04 x 5.79 | Hardwood Floor, Wall Sconce Lighting, Casement Windows |
| Dining Main | 3.04 x 5.79 | Hardwood Floor, Open Concept, Combined W/Living |
| Family Main | 3.85 x 5.23 | Hardwood Floor, Gas Fireplace, Picture Window |
| Kitchen Main | 3.04 x 3.07 | Eat-In Kitchen, Ceramic Back Splash, Granite Counter |
| Breakfast Main | 3.04 x 3.04 | Family Size Kitchen, Breakfast Bar, W/O To Patio |
| Prim Bdrm 3rd | 4.34 x 5.86 | 5 Pc Ensuite, W/I Closet, Double Doors |
| 2nd Br 2nd | 3.35 x 4.36 | Broadloom, Double Closet, Casement Windows |
| 3rd Br 2nd | 3.35 x 4.36 | Broadloom, W/I Closet, Casement Windows |
| 4th Br 2nd | 3.27 x 3.96 | Broadloom, Double Closet, Casement Windows |
| 5th Br 2nd | 3.04 x 3.65 | Broadloom, Casement Windows, O/Looks Frontyard |
| Powder Rm Main | - | Renovated, Granite Counter, Casement Windows |
| Rec Bsmt | - | Renovated |
| XXXXXXXX | XXX XX, XXXX |
XXXX XXX XXXX |
$X,XXX,XXX |
| XXX XX, XXXX |
XXXXXX XXX XXXX |
$X,XXX,XXX | |
| XXXXXXXX | XXX XX, XXXX |
XXXXXXX XXX XXXX |
|
| XXX XX, XXXX |
XXXXXX XXX XXXX |
$X,XXX,XXX | |
| XXXXXXXX | XXX XX, XXXX |
XXXXXXX XXX XXXX |
|
| XXX XX, XXXX |
XXXXXX XXX XXXX |
$X,XXX,XXX |
| XXXXXXXX XXXX | XXX XX, XXXX | $1,430,000 XXX XXXX |
| XXXXXXXX XXXXXX | XXX XX, XXXX | $1,528,000 XXX XXXX |
| XXXXXXXX XXXXXXX | XXX XX, XXXX | XXX XXXX |
| XXXXXXXX XXXXXX | XXX XX, XXXX | $1,588,000 XXX XXXX |
| XXXXXXXX XXXXXXX | XXX XX, XXXX | XXX XXXX |
| XXXXXXXX XXXXXX | XXX XX, XXXX | $1,588,000 XXX XXXX |

Nellie McClung Public School
Elementary: PublicForest Run Elementary School
Elementary: PublicAnne Frank Public School
Elementary: PublicBakersfield Public School
Elementary: PublicCarrville Mills Public School
Elementary: PublicThornhill Woods Public School
Elementary: PublicÉcole secondaire Norval-Morrisseau
Secondary: PublicAlexander MacKenzie High School
Secondary: PublicLangstaff Secondary School
Secondary: PublicWestmount Collegiate Institute
Secondary: PublicStephen Lewis Secondary School
Secondary: PublicSt Elizabeth Catholic High School
Secondary: Catholic- 6 bath
- 6 bed
25 Hesperus Road, Vaughan, Ontario • L4J 0G9 • Patterson
- 4 bath
- 5 bed
- 2500 sqft
22 O'connor Crescent, Brampton, Ontario • L7A 5A6 • Northwest Brampton




