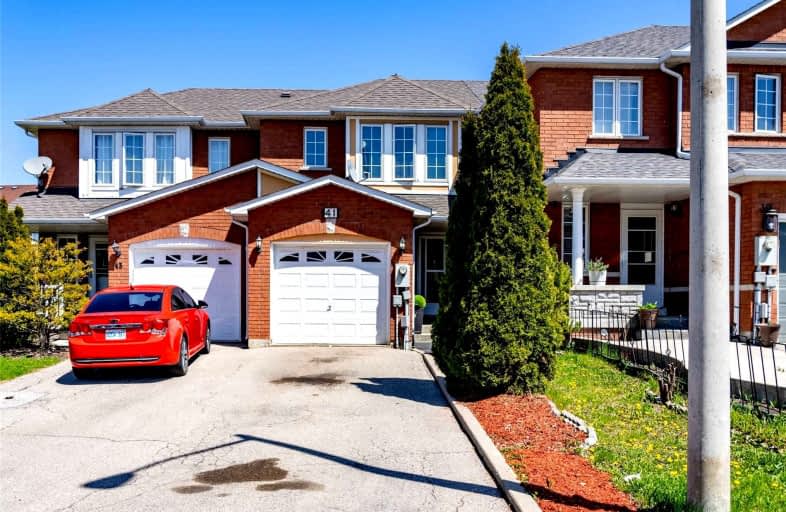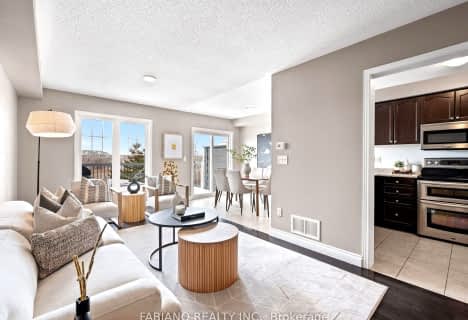
St Peter Catholic Elementary School
Elementary: Catholic
2.07 km
San Marco Catholic Elementary School
Elementary: Catholic
0.48 km
St Clement Catholic Elementary School
Elementary: Catholic
1.41 km
St Angela Merici Catholic Elementary School
Elementary: Catholic
0.71 km
Elder's Mills Public School
Elementary: Public
2.12 km
St Andrew Catholic Elementary School
Elementary: Catholic
2.65 km
Woodbridge College
Secondary: Public
3.39 km
Holy Cross Catholic Academy High School
Secondary: Catholic
3.03 km
North Albion Collegiate Institute
Secondary: Public
6.00 km
Father Bressani Catholic High School
Secondary: Catholic
4.51 km
Emily Carr Secondary School
Secondary: Public
3.23 km
Castlebrooke SS Secondary School
Secondary: Public
4.79 km







