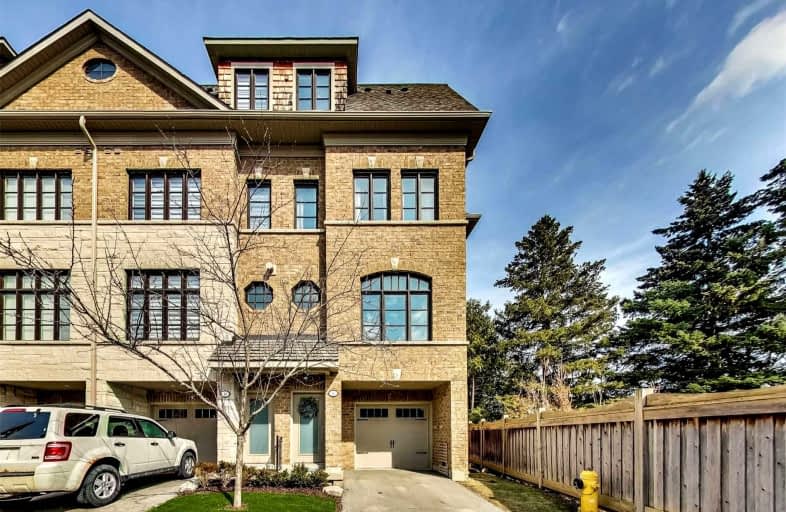Sold on Mar 30, 2022
Note: Property is not currently for sale or for rent.

-
Type: Condo Townhouse
-
Style: 3-Storey
-
Size: 2500 sqft
-
Pets: Restrict
-
Age: No Data
-
Taxes: $5,483 per year
-
Maintenance Fees: 328.68 /mo
-
Days on Site: 7 Days
-
Added: Mar 23, 2022 (1 week on market)
-
Updated:
-
Last Checked: 2 months ago
-
MLS®#: N5547338
-
Listed By: International realty firm, inc., brokerage
One Of A Kind! Luxury Townhouse Backing On To A Ravine & Overlooking A Golf Course, Approx. 2700 Sq.Ft., 4 Bedrooms +3 Bathrooms, Including "Roof Top Terrace" With Breathtaking Panoramic Views All Connected By A Elevator. This Unique End Unit Is The Largest Townhouse In The Development Hardwood Floors & Stairs Throughout, Fireplace, Granite Counters,Stainless Appliance, Crown Moulding, 9' Ceiling, Large 2nd Flr. Laundry Room, Oversized Dining Area W/ Windows...A Must See!
Extras
Stainless Steel Appliances, Washer Dryer, Elevator, Window Treatment, All Elf's, 3 Flat Screens Tv's, Gas Line For Bbq On Deck & Roof Top Terrace, Garage Door Openers, 3 Parking.
Property Details
Facts for 41 Powseland Crescent, Vaughan
Status
Days on Market: 7
Last Status: Sold
Sold Date: Mar 30, 2022
Closed Date: May 31, 2022
Expiry Date: Jun 30, 2022
Sold Price: $1,700,000
Unavailable Date: Mar 30, 2022
Input Date: Mar 23, 2022
Prior LSC: Listing with no contract changes
Property
Status: Sale
Property Type: Condo Townhouse
Style: 3-Storey
Size (sq ft): 2500
Area: Vaughan
Community: West Woodbridge
Availability Date: Tba
Inside
Bedrooms: 4
Bathrooms: 3
Kitchens: 1
Rooms: 7
Den/Family Room: No
Patio Terrace: Terr
Unit Exposure: East
Air Conditioning: Central Air
Fireplace: Yes
Laundry Level: Upper
Ensuite Laundry: Yes
Washrooms: 3
Building
Stories: 1
Basement: None
Heat Type: Forced Air
Heat Source: Gas
Exterior: Brick
Elevator: Y
Special Designation: Unknown
Parking
Parking Included: Yes
Garage Type: Built-In
Parking Designation: Owned
Parking Features: Private
Parking Description: Level 1 Unit 61
Covered Parking Spaces: 1
Total Parking Spaces: 3
Garage: 1
Locker
Locker: None
Fees
Tax Year: 2021
Taxes Included: No
Building Insurance Included: Yes
Cable Included: No
Central A/C Included: No
Common Elements Included: Yes
Heating Included: No
Hydro Included: No
Water Included: Yes
Taxes: $5,483
Highlights
Amenity: Bbqs Allowed
Feature: Clear View
Feature: Place Of Worship
Feature: Public Transit
Feature: Ravine
Feature: Wooded/Treed
Land
Cross Street: Kipling & Langstaff
Municipality District: Vaughan
Condo
Condo Registry Office: YRCC
Condo Corp#: 1188
Property Management: Mareka Property Management 416-255-7300
Additional Media
- Virtual Tour: https://real.vision/41-powseland-crescent?o=u
Rooms
Room details for 41 Powseland Crescent, Vaughan
| Type | Dimensions | Description |
|---|---|---|
| Living Main | 4.62 x 4.49 | Hardwood Floor, Gas Fireplace, Crown Moulding |
| Dining Main | 4.97 x 3.65 | Hardwood Floor, Pantry, Crown Moulding |
| Kitchen Main | 4.62 x 3.96 | Hardwood Floor, Elevator, W/O To Deck |
| 2nd Br 2nd | 4.62 x 3.65 | Hardwood Floor, Double Closet, O/Looks Frontyard |
| 3rd Br 2nd | 4.62 x 3.96 | Hardwood Floor, Double Closet, Elevator |
| Laundry 2nd | 1.67 x 3.96 | Porcelain Floor, Laundry Sink, Linen Closet |
| Prim Bdrm 3rd | 6.40 x 4.62 | Hardwood Floor, 5 Pc Ensuite, W/I Closet |
| 4th Br Ground | 4.52 x 2.46 | Laminate, 3 Pc Ensuite, W/O To Patio |
| XXXXXXXX | XXX XX, XXXX |
XXXX XXX XXXX |
$X,XXX,XXX |
| XXX XX, XXXX |
XXXXXX XXX XXXX |
$X,XXX,XXX |
| XXXXXXXX XXXX | XXX XX, XXXX | $1,700,000 XXX XXXX |
| XXXXXXXX XXXXXX | XXX XX, XXXX | $1,499,900 XXX XXXX |

St Peter Catholic Elementary School
Elementary: CatholicSt Clement Catholic Elementary School
Elementary: CatholicSt Margaret Mary Catholic Elementary School
Elementary: CatholicPine Grove Public School
Elementary: PublicOur Lady of Fatima Catholic Elementary School
Elementary: CatholicWoodbridge Public School
Elementary: PublicSt Luke Catholic Learning Centre
Secondary: CatholicWoodbridge College
Secondary: PublicHoly Cross Catholic Academy High School
Secondary: CatholicNorth Albion Collegiate Institute
Secondary: PublicFather Bressani Catholic High School
Secondary: CatholicEmily Carr Secondary School
Secondary: Public

