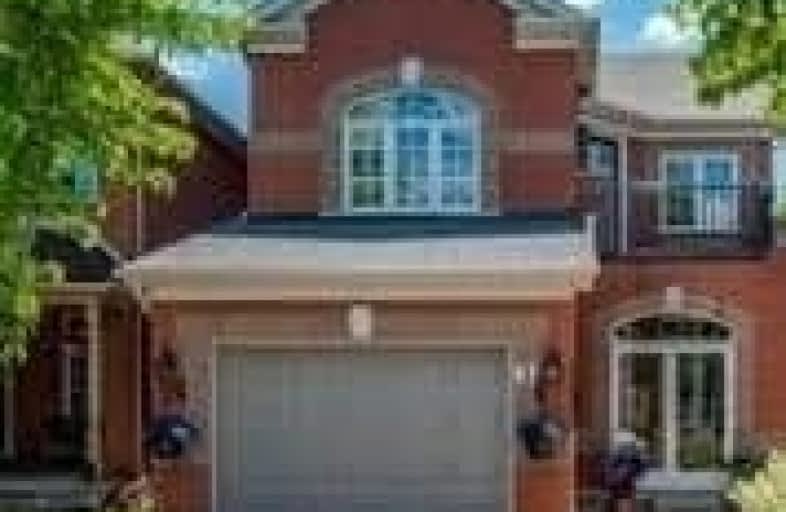
St David Catholic Elementary School
Elementary: Catholic
1.39 km
Michael Cranny Elementary School
Elementary: Public
1.30 km
Divine Mercy Catholic Elementary School
Elementary: Catholic
1.03 km
Mackenzie Glen Public School
Elementary: Public
0.22 km
Discovery Public School
Elementary: Public
1.30 km
Holy Jubilee Catholic Elementary School
Elementary: Catholic
0.74 km
St Luke Catholic Learning Centre
Secondary: Catholic
6.00 km
Tommy Douglas Secondary School
Secondary: Public
3.79 km
Maple High School
Secondary: Public
3.04 km
St Joan of Arc Catholic High School
Secondary: Catholic
1.11 km
Stephen Lewis Secondary School
Secondary: Public
5.68 km
St Jean de Brebeuf Catholic High School
Secondary: Catholic
4.18 km




