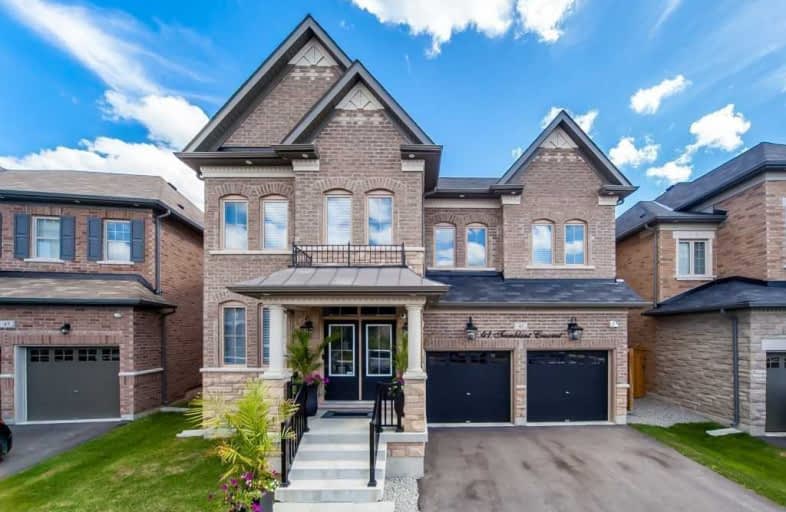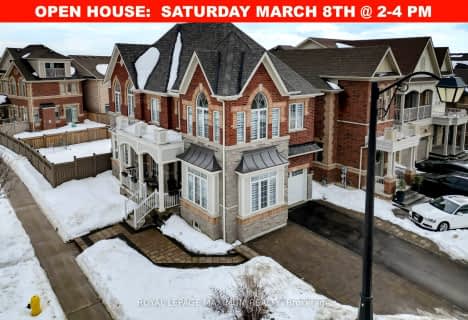
Pope Francis Catholic Elementary School
Elementary: Catholic
0.43 km
École élémentaire La Fontaine
Elementary: Public
2.39 km
Lorna Jackson Public School
Elementary: Public
2.51 km
Elder's Mills Public School
Elementary: Public
2.98 km
Kleinburg Public School
Elementary: Public
2.38 km
St Stephen Catholic Elementary School
Elementary: Catholic
2.25 km
Woodbridge College
Secondary: Public
7.76 km
Tommy Douglas Secondary School
Secondary: Public
6.83 km
Holy Cross Catholic Academy High School
Secondary: Catholic
7.57 km
Cardinal Ambrozic Catholic Secondary School
Secondary: Catholic
5.39 km
Emily Carr Secondary School
Secondary: Public
4.76 km
Castlebrooke SS Secondary School
Secondary: Public
5.52 km














