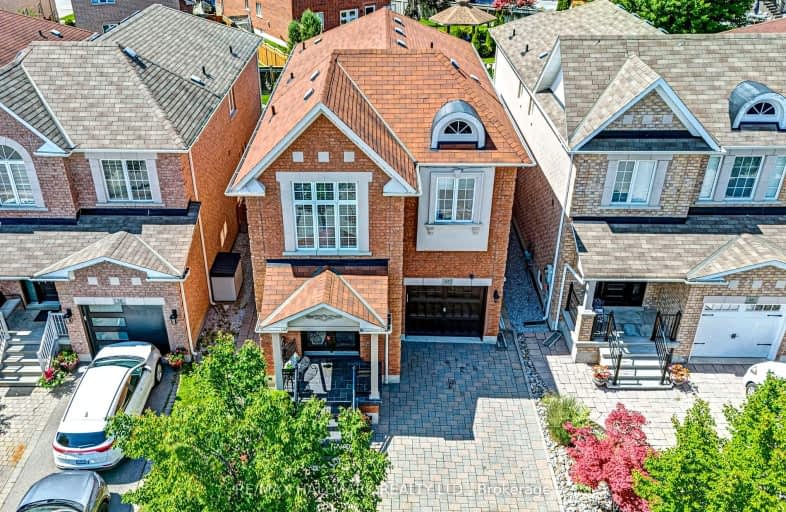Somewhat Walkable
- Some errands can be accomplished on foot.
Minimal Transit
- Almost all errands require a car.
Bikeable
- Some errands can be accomplished on bike.

Johnny Lombardi Public School
Elementary: PublicGuardian Angels
Elementary: CatholicSt James Catholic Elementary School
Elementary: CatholicGlenn Gould Public School
Elementary: PublicSt Mary of the Angels Catholic Elementary School
Elementary: CatholicSt Veronica Catholic Elementary School
Elementary: CatholicSt Luke Catholic Learning Centre
Secondary: CatholicTommy Douglas Secondary School
Secondary: PublicMaple High School
Secondary: PublicSt Joan of Arc Catholic High School
Secondary: CatholicSt Jean de Brebeuf Catholic High School
Secondary: CatholicEmily Carr Secondary School
Secondary: Public-
Humber Valley Parkette
282 Napa Valley Ave, Vaughan ON 6.6km -
Mill Pond Park
262 Mill St (at Trench St), Richmond Hill ON 9.1km -
Devonsleigh Playground
117 Devonsleigh Blvd, Richmond Hill ON L4S 1G2 11.92km
-
TD Bank Financial Group
3737 Major MacKenzie Dr (Major Mac & Weston), Vaughan ON L4H 0A2 1.01km -
BMO Bank of Montreal
3737 Major MacKenzie Dr (at Weston Rd.), Vaughan ON L4H 0A2 1.03km -
RBC Royal Bank
9100 Jane St, Maple ON L4K 0A4 2.08km
- 4 bath
- 4 bed
- 2500 sqft
60 Andrew Hill Drive, Vaughan, Ontario • L4H 0H3 • Vellore Village
- 4 bath
- 4 bed
- 2000 sqft
107 Bellini Avenue, Vaughan, Ontario • L4H 0R7 • Vellore Village














