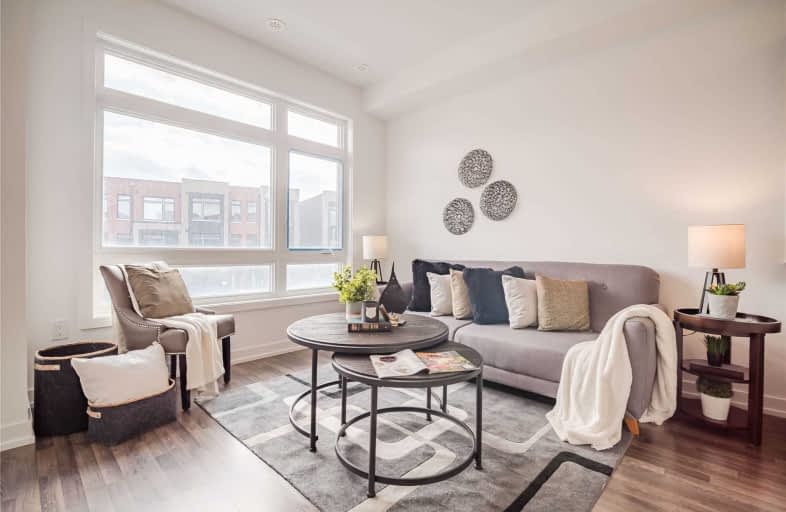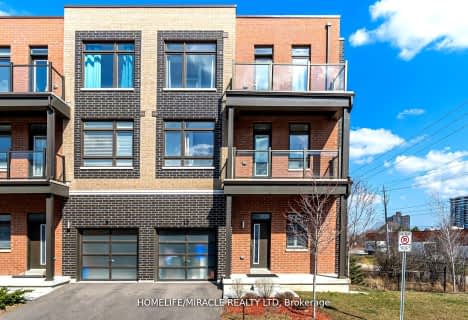
Msgr John Corrigan Catholic School
Elementary: CatholicClaireville Junior School
Elementary: PublicSt Angela Catholic School
Elementary: CatholicJohn D Parker Junior School
Elementary: PublicSmithfield Middle School
Elementary: PublicNorth Kipling Junior Middle School
Elementary: PublicWoodbridge College
Secondary: PublicHoly Cross Catholic Academy High School
Secondary: CatholicFather Henry Carr Catholic Secondary School
Secondary: CatholicMonsignor Percy Johnson Catholic High School
Secondary: CatholicNorth Albion Collegiate Institute
Secondary: PublicWest Humber Collegiate Institute
Secondary: Public- 3 bath
- 3 bed
- 1500 sqft
46 Chiffon Street East, Vaughan, Ontario • L4L 1V8 • Steeles West Industrial
- 2 bath
- 3 bed
- 1100 sqft
39 Kidron Valley Drive, Toronto, Ontario • M9V 4L3 • Mount Olive-Silverstone-Jamestown






