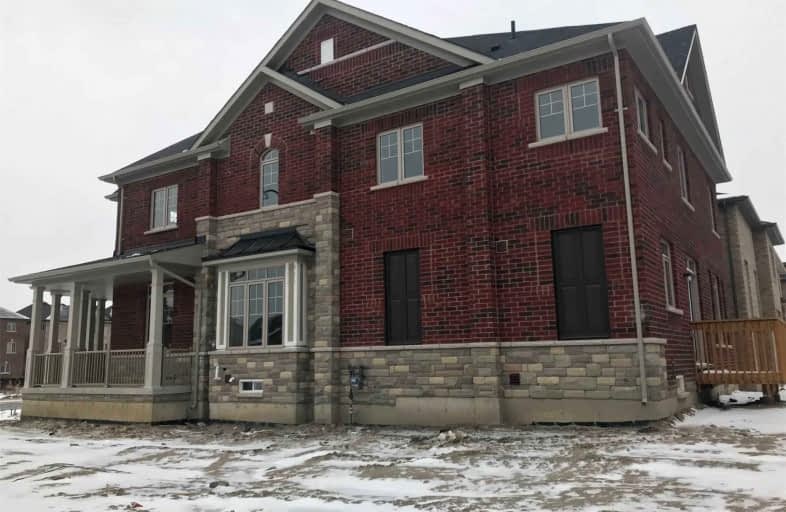Inactive on Dec 31, 2021
Note: Property is not currently for sale or for rent.

-
Type: Detached
-
Style: 2-Storey
-
Lease Term: 2 Year
-
Possession: No Data
-
All Inclusive: N
-
Lot Size: 0 x 120 Feet
-
Age: No Data
-
Days on Site: 73 Days
-
Added: Oct 19, 2021 (2 months on market)
-
Updated:
-
Last Checked: 2 months ago
-
MLS®#: N5407478
-
Listed By: Homelife g1 realty inc., brokerage
Recently Built Large Detached Corner Modern Home With 4 Large Bedrooms And 3 Washrooms + One Power Room. Large Kitchen With 6 Burner Gas Range. Minutes To New Highway 427. Best Public Ib Schools In The Neighbourhood.
Extras
No Utilities Included But Shared With The Basement Tenant As (70:30 Ratio). Lawn Care And Snow Removal By Tenants. Key Deposit Required.
Property Details
Facts for 42 Elderslie Crescent, Vaughan
Status
Days on Market: 73
Last Status: Expired
Sold Date: May 18, 2025
Closed Date: Nov 30, -0001
Expiry Date: Dec 31, 2021
Unavailable Date: Dec 31, 2021
Input Date: Oct 19, 2021
Prior LSC: Listing with no contract changes
Property
Status: Lease
Property Type: Detached
Style: 2-Storey
Area: Vaughan
Community: Kleinburg
Inside
Bedrooms: 4
Bathrooms: 4
Kitchens: 1
Rooms: 9
Den/Family Room: Yes
Air Conditioning: Central Air
Fireplace: Yes
Laundry: Ensuite
Laundry Level: Main
Central Vacuum: N
Washrooms: 4
Utilities
Utilities Included: N
Building
Basement: Apartment
Heat Type: Forced Air
Heat Source: Electric
Exterior: Brick
Exterior: Stone
Elevator: N
UFFI: No
Private Entrance: Y
Water Supply: Municipal
Physically Handicapped-Equipped: N
Special Designation: Unknown
Retirement: N
Parking
Driveway: Available
Parking Included: Yes
Garage Spaces: 2
Garage Type: Built-In
Covered Parking Spaces: 2
Total Parking Spaces: 4
Fees
Cable Included: No
Central A/C Included: No
Common Elements Included: No
Heating Included: No
Hydro Included: No
Water Included: No
Land
Cross Street: Major Mackenzie/High
Municipality District: Vaughan
Fronting On: East
Pool: None
Sewer: Sewers
Lot Depth: 120 Feet
Payment Frequency: Monthly
Rooms
Room details for 42 Elderslie Crescent, Vaughan
| Type | Dimensions | Description |
|---|---|---|
| Living Main | 3.56 x 3.84 | Hardwood Floor, Open Concept |
| Dining Main | 3.96 x 3.96 | Hardwood Floor, Picture Window |
| Kitchen Main | 3.05 x 4.30 | Stainless Steel Appl, Granite Counter, Centre Island |
| Breakfast Main | 2.77 x 3.99 | W/O To Yard, Open Concept |
| Family Main | 4.27 x 5.79 | Hardwood Floor, Gas Fireplace |
| Prim Bdrm 2nd | 4.27 x 6.89 | 4 Pc Ensuite, Coffered Ceiling, W/I Closet |
| 2nd Br 2nd | 3.81 x 5.60 | 4 Pc Ensuite, W/I Closet |
| 3rd Br 2nd | 4.87 x 5.36 | Semi Ensuite, Double Closet |
| 4th Br 2nd | 3.35 x 3.66 | Semi Ensuite, Closet |
| XXXXXXXX | XXX XX, XXXX |
XXXX XXX XXXX |
$X,XXX,XXX |
| XXX XX, XXXX |
XXXXXX XXX XXXX |
$X,XXX,XXX | |
| XXXXXXXX | XXX XX, XXXX |
XXXXXXXX XXX XXXX |
|
| XXX XX, XXXX |
XXXXXX XXX XXXX |
$X,XXX | |
| XXXXXXXX | XXX XX, XXXX |
XXXXXX XXX XXXX |
$X,XXX |
| XXX XX, XXXX |
XXXXXX XXX XXXX |
$X,XXX | |
| XXXXXXXX | XXX XX, XXXX |
XXXXXX XXX XXXX |
$X,XXX |
| XXX XX, XXXX |
XXXXXX XXX XXXX |
$X,XXX | |
| XXXXXXXX | XXX XX, XXXX |
XXXXXXX XXX XXXX |
|
| XXX XX, XXXX |
XXXXXX XXX XXXX |
$X,XXX | |
| XXXXXXXX | XXX XX, XXXX |
XXXXXXX XXX XXXX |
|
| XXX XX, XXXX |
XXXXXX XXX XXXX |
$XXX,XXX |
| XXXXXXXX XXXX | XXX XX, XXXX | $2,230,000 XXX XXXX |
| XXXXXXXX XXXXXX | XXX XX, XXXX | $1,959,000 XXX XXXX |
| XXXXXXXX XXXXXXXX | XXX XX, XXXX | XXX XXXX |
| XXXXXXXX XXXXXX | XXX XX, XXXX | $3,900 XXX XXXX |
| XXXXXXXX XXXXXX | XXX XX, XXXX | $3,000 XXX XXXX |
| XXXXXXXX XXXXXX | XXX XX, XXXX | $3,000 XXX XXXX |
| XXXXXXXX XXXXXX | XXX XX, XXXX | $2,900 XXX XXXX |
| XXXXXXXX XXXXXX | XXX XX, XXXX | $3,050 XXX XXXX |
| XXXXXXXX XXXXXXX | XXX XX, XXXX | XXX XXXX |
| XXXXXXXX XXXXXX | XXX XX, XXXX | $3,000 XXX XXXX |
| XXXXXXXX XXXXXXX | XXX XX, XXXX | XXX XXXX |
| XXXXXXXX XXXXXX | XXX XX, XXXX | $998,000 XXX XXXX |

Pope Francis Catholic Elementary School
Elementary: CatholicÉcole élémentaire La Fontaine
Elementary: PublicLorna Jackson Public School
Elementary: PublicElder's Mills Public School
Elementary: PublicKleinburg Public School
Elementary: PublicSt Stephen Catholic Elementary School
Elementary: CatholicWoodbridge College
Secondary: PublicTommy Douglas Secondary School
Secondary: PublicHoly Cross Catholic Academy High School
Secondary: CatholicCardinal Ambrozic Catholic Secondary School
Secondary: CatholicEmily Carr Secondary School
Secondary: PublicCastlebrooke SS Secondary School
Secondary: Public- 4 bath
- 4 bed
- 3000 sqft
Main-463 Mactier Drive, Vaughan, Ontario • L0J 1C0 • Kleinburg
- 3 bath
- 4 bed
59 Dunedin Drive, Vaughan, Ontario • L4H 3N5 • Kleinburg
- 3 bath
- 4 bed
- 2000 sqft
375 Napa Valley Avenue, Vaughan, Ontario • L4H 1Y8 • Sonoma Heights





