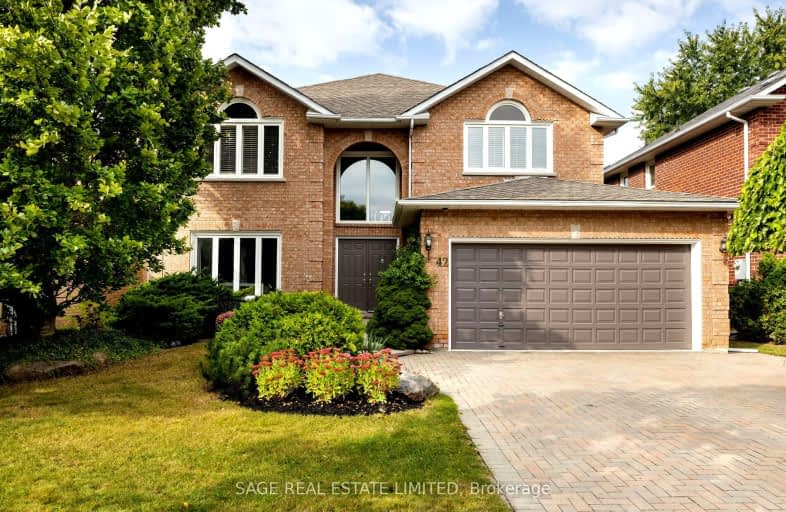
Somewhat Walkable
- Some errands can be accomplished on foot.
Some Transit
- Most errands require a car.
Somewhat Bikeable
- Most errands require a car.

Westminster Public School
Elementary: PublicBrownridge Public School
Elementary: PublicWilshire Elementary School
Elementary: PublicRosedale Heights Public School
Elementary: PublicBakersfield Public School
Elementary: PublicVentura Park Public School
Elementary: PublicNorth West Year Round Alternative Centre
Secondary: PublicLangstaff Secondary School
Secondary: PublicVaughan Secondary School
Secondary: PublicWestmount Collegiate Institute
Secondary: PublicStephen Lewis Secondary School
Secondary: PublicSt Elizabeth Catholic High School
Secondary: Catholic-
Bar and Lounge Extaz
7700 Bathurst Street, Thornhill, ON L4J 7Y3 1.02km -
La Briut Cafè
1118 Centre Street, Unit 1, Vaughan, ON L4J 7R9 1.15km -
1118 Bistro Bar and Grill
1118 Centre Street, Vaughan, ON L4J 7R9 1.18km
-
Starbucks
8010 Bathurst Street, Building C, Unit 6, Thornhill, ON L4J 0.33km -
Lumiere Patisserie
1102 Centre Street, Thornhill, ON L4J 3M8 1.09km -
Aroma Espresso Bar
1 Promenade Circle, Unit M116, Vaughan, ON L4J 4P8 1.33km
-
Womens Fitness Clubs of Canada
207-1 Promenade Circle, Unit 207, Thornhill, ON L4J 4P8 1.37km -
North Thornhill Community Centre
300 Pleasant Ridge Avenue, Vaughan, ON L4J 9J5 2.26km -
Snap Fitness
1450 Clark Ave W, Thornhill, ON L4J 7J9 2.5km
-
Shoppers Drug Mart
8000 Bathurst Street, Unit 1, Thornhill, ON L4J 0B8 0.41km -
Disera Pharmacy
170-11 Disera Drive, Thornhill, ON L4J 0A7 0.79km -
Disera Pharmacy
11 Disera Drive, Vaughan, ON L4J 0.83km
-
Maker Pizza
8020 Bathurst Street, Thornhill, ON L4J 0B8 0.33km -
What a Bagel
8010 Bathurst Street, Vaughan, ON L4J 0.33km -
Mr. Sub
8010 Bathurst Street, Vaughan, ON L4J 0B8 0.36km
-
SmartCentres - Thornhill
700 Centre Street, Thornhill, ON L4V 0A7 0.85km -
Promenade Shopping Centre
1 Promenade Circle, Thornhill, ON L4J 4P8 1.29km -
World Shops
7299 Yonge St, Markham, ON L3T 0C5 3.3km
-
Organic Garage
8020 Bathurst Street, Vaughan, ON L4J 0B8 0.34km -
Durante's Nofrills
1054 Centre Street, Thornhill, ON L4J 3M8 1.03km -
Bulk Barn
720 Centre Street, Unit D1, Thornhill, ON L4J 0A7 0.87km
-
LCBO
180 Promenade Cir, Thornhill, ON L4J 0E4 1.2km -
LCBO
8783 Yonge Street, Richmond Hill, ON L4C 6Z1 3.46km -
The Beer Store
8825 Yonge Street, Richmond Hill, ON L4C 6Z1 3.46km
-
Petro Canada
7400 Bathurst Street, Vaughan, ON L4J 7M1 1.77km -
Petro Canada
1487 Centre Street, Vaughan, ON L4J 3M7 2km -
GZ Mobile Car Detailing
Vaughan, ON L4J 8Y6 2.03km
-
Imagine Cinemas Promenade
1 Promenade Circle, Lower Level, Thornhill, ON L4J 4P8 1.19km -
SilverCity Richmond Hill
8725 Yonge Street, Richmond Hill, ON L4C 6Z1 3.43km -
Famous Players
8725 Yonge Street, Richmond Hill, ON L4C 6Z1 3.43km
-
Bathurst Clark Resource Library
900 Clark Avenue W, Thornhill, ON L4J 8C1 1.68km -
Vaughan Public Libraries
900 Clark Ave W, Thornhill, ON L4J 8C1 1.68km -
Pleasant Ridge Library
300 Pleasant Ridge Avenue, Thornhill, ON L4J 9B3 2.37km
-
Shouldice Hospital
7750 Bayview Avenue, Thornhill, ON L3T 4A3 4.13km -
Mackenzie Health
10 Trench Street, Richmond Hill, ON L4C 4Z3 5.83km -
Cortellucci Vaughan Hospital
3200 Major MacKenzie Drive W, Vaughan, ON L6A 4Z3 7.61km
- 5 bath
- 4 bed
- 3000 sqft
166 Townsgate Drive, Vaughan, Ontario • L4J 8J5 • Crestwood-Springfarm-Yorkhill
- 5 bath
- 5 bed
- 3000 sqft
28 Dunvegan Drive, Richmond Hill, Ontario • L4C 6K1 • South Richvale
- 5 bath
- 4 bed
- 3500 sqft
53 Forest Lane Drive, Vaughan, Ontario • L4J 3P2 • Beverley Glen
- 5 bath
- 4 bed
- 2500 sqft
174 Santa Amato Crescent, Vaughan, Ontario • L4J 0E7 • Patterson













