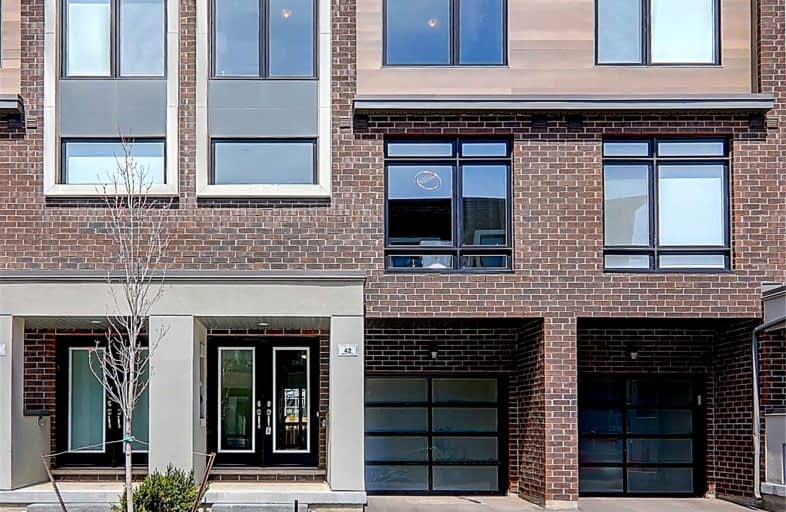Sold on May 18, 2022
Note: Property is not currently for sale or for rent.

-
Type: Att/Row/Twnhouse
-
Style: 3-Storey
-
Size: 2000 sqft
-
Lot Size: 23.5 x 72.67 Feet
-
Age: 0-5 years
-
Taxes: $5,053 per year
-
Days on Site: 17 Days
-
Added: May 01, 2022 (2 weeks on market)
-
Updated:
-
Last Checked: 5 hours ago
-
MLS®#: N5598644
-
Listed By: Zolo realty, brokerage
One Of The Biggest Lots In The Biggest Lots In The Development With So Many Upgraded .Outstanding View With Lots Of Windows. Luxury 3-Beddroom, 3 Story Townhome In The Heart Of Thornhill. Private Attached Garage And Visitor Parking. $183 Monthly Maintenance Fee.
Extras
2-S/S Fridge, Washer & Dryer, Dishwasher, Electrical Light Fixtures. Monthly Maint, Garbage And Snow Removal, Central Vacuum, Security Alarm,
Property Details
Facts for 42 Moneypenny Place, Vaughan
Status
Days on Market: 17
Last Status: Sold
Sold Date: May 18, 2022
Closed Date: Aug 31, 2022
Expiry Date: Aug 01, 2022
Sold Price: $1,340,000
Unavailable Date: May 18, 2022
Input Date: May 01, 2022
Prior LSC: Sold
Property
Status: Sale
Property Type: Att/Row/Twnhouse
Style: 3-Storey
Size (sq ft): 2000
Age: 0-5
Area: Vaughan
Community: Beverley Glen
Inside
Bedrooms: 4
Bathrooms: 4
Kitchens: 1
Rooms: 9
Den/Family Room: Yes
Air Conditioning: Central Air
Fireplace: No
Laundry Level: Upper
Central Vacuum: Y
Washrooms: 4
Building
Basement: Full
Heat Type: Forced Air
Heat Source: Gas
Exterior: Brick
Elevator: N
Water Supply: Municipal
Special Designation: Unknown
Parking
Driveway: Private
Garage Spaces: 1
Garage Type: Built-In
Covered Parking Spaces: 1
Total Parking Spaces: 2
Fees
Tax Year: 2021
Tax Legal Description: Part Lot 59,Plan M-3541,Part 46 On Plan65R-38675
Taxes: $5,053
Highlights
Feature: Clear View
Feature: Hospital
Feature: Library
Feature: Park
Feature: Public Transit
Feature: School
Land
Cross Street: Dufferin & Centre St
Municipality District: Vaughan
Fronting On: North
Pool: None
Sewer: Sewers
Lot Depth: 72.67 Feet
Lot Frontage: 23.5 Feet
Additional Media
- Virtual Tour: https://www.youtube.com/watch?v=puuPpfE4nXQ&list=TLGGOhRbyQ6NaEswMTA1MjAyMg&t=11s
Rooms
Room details for 42 Moneypenny Place, Vaughan
| Type | Dimensions | Description |
|---|---|---|
| Media/Ent Ground | 10.30 x 17.25 | Large Window, Hardwood Floor |
| Living 2nd | 15.25 x 17.25 | O/Looks Ravine, Hardwood Floor |
| Dining 2nd | 13.15 x 10.15 | Combined W/Kitchen, Hardwood Floor |
| Kitchen 2nd | 11.30 x 10.25 | Centre Island, Hardwood Floor |
| Powder Rm 2nd | 3.15 x 6.75 | 2 Pc Bath, Tile Floor |
| Laundry 2nd | - | |
| Prim Bdrm 3rd | 11.75 x 11.83 | O/Looks Backyard, Hardwood Floor |
| 2nd Br 3rd | 12.45 x 8.60 | Large Window, Hardwood Floor |
| 3rd Br 3rd | 11.65 x 8.25 | Large Window |
| Exercise Bsmt | - |

| XXXXXXXX | XXX XX, XXXX |
XXXX XXX XXXX |
$X,XXX,XXX |
| XXX XX, XXXX |
XXXXXX XXX XXXX |
$X,XXX,XXX | |
| XXXXXXXX | XXX XX, XXXX |
XXXXXXX XXX XXXX |
|
| XXX XX, XXXX |
XXXXXX XXX XXXX |
$X,XXX |
| XXXXXXXX XXXX | XXX XX, XXXX | $1,340,000 XXX XXXX |
| XXXXXXXX XXXXXX | XXX XX, XXXX | $1,337,000 XXX XXXX |
| XXXXXXXX XXXXXXX | XXX XX, XXXX | XXX XXXX |
| XXXXXXXX XXXXXX | XXX XX, XXXX | $3,350 XXX XXXX |

St Joseph The Worker Catholic Elementary School
Elementary: CatholicCharlton Public School
Elementary: PublicOur Lady of the Rosary Catholic Elementary School
Elementary: CatholicBrownridge Public School
Elementary: PublicWilshire Elementary School
Elementary: PublicVentura Park Public School
Elementary: PublicNorth West Year Round Alternative Centre
Secondary: PublicVaughan Secondary School
Secondary: PublicWestmount Collegiate Institute
Secondary: PublicStephen Lewis Secondary School
Secondary: PublicNorthview Heights Secondary School
Secondary: PublicSt Elizabeth Catholic High School
Secondary: Catholic
