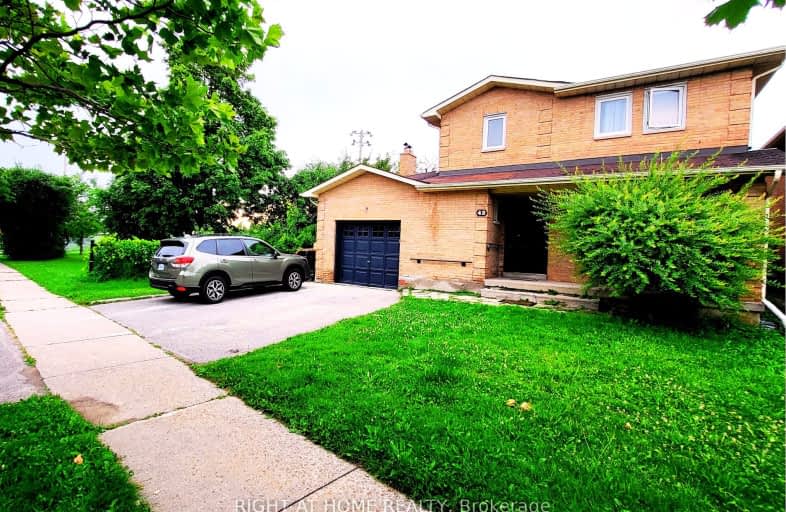Car-Dependent
- Most errands require a car.
Some Transit
- Most errands require a car.
Bikeable
- Some errands can be accomplished on bike.

ACCESS Elementary
Elementary: PublicJoseph A Gibson Public School
Elementary: PublicÉÉC Le-Petit-Prince
Elementary: CatholicSt David Catholic Elementary School
Elementary: CatholicMackenzie Glen Public School
Elementary: PublicHoly Jubilee Catholic Elementary School
Elementary: CatholicSt Luke Catholic Learning Centre
Secondary: CatholicTommy Douglas Secondary School
Secondary: PublicMaple High School
Secondary: PublicSt Joan of Arc Catholic High School
Secondary: CatholicStephen Lewis Secondary School
Secondary: PublicSt Jean de Brebeuf Catholic High School
Secondary: Catholic-
Shab O Rooz
2338 Major Mackenzie Dr W, Unit 3, Vaughan, ON L6A 3Y7 0.38km -
A Plus Bamyaan Kabab
13130 Yonge Street, Vaughan, ON L4H 1A3 8.79km -
Kelseys Original Roadhouse
9855 Jane St, Vaughan, ON L6A 3N9 1.85km
-
McDonald's
1900 Major Mackenzie Drive, Vaughan, ON L6A 4R9 1.12km -
McDonald's
150 McNaughton Road East, Building J, Vaughan, ON L6A 1P9 1.09km -
Second Cup
2810 Major MacKenzie Drive, Maple, ON L6A 3L2 1.63km
-
Anytime Fitness
2535 Major MacKenzie Dr, Unit 1, Maple, ON L6A 1C6 0.67km -
F45 Training
10A- 2535 Major Mackenzie Drive, Vaughan, ON L6A 1C7 0.7km -
Pure FX Fitness Studios
10557 Keele Street, Unit 1, Vaughan, ON L6A 0J5 1.36km
-
Shopper's Drug Mart
2266 Major Mackenzie Drive W, Vaughan, ON L6A 1G3 0.43km -
Maple Guardian Pharmacy
2810 Major Mackenzie Drive, Vaughan, ON L6A 1Z5 1.53km -
Dufferin Major Pharmacy
1530 Major MacKenzie Dr, Vaughan, ON L6A 0A9 2.26km
-
Big Bone BBQ & Wicked Wings
10040 Keele Street, Maple, ON L4J 1M3 0.31km -
Maple Garden Chinese Restaurant
10065 Keele Street, Maple, ON L6A 1W4 0.36km -
Farro Ristorante
2316 Major Mackenzie Drive, Vaughan, ON L6A 1W6 0.35km
-
Vaughan Mills
1 Bass Pro Mills Drive, Vaughan, ON L4K 5W4 4km -
Hillcrest Mall
9350 Yonge Street, Richmond Hill, ON L4C 5G2 6.46km -
SmartCentres - Thornhill
700 Centre Street, Thornhill, ON L4V 0A7 7.37km
-
Longo's
2810 Major MacKenzie Drive, Maple, ON L6A 3L2 1.7km -
Fortino's Supermarkets
2911 Major MacKenzie Drive, Vaughan, ON L6A 3N9 1.81km -
Canasia Grocers
9699 Jane Street, Maple, ON L6A 0A5 2.04km
-
LCBO
9970 Dufferin Street, Vaughan, ON L6A 4K1 2.27km -
LCBO
3631 Major Mackenzie Drive, Vaughan, ON L4L 1A7 3.69km -
Lcbo
10375 Yonge Street, Richmond Hill, ON L4C 3C2 6.75km
-
Petro Canada
1867 Major MacKenzie Dive W, Vaughan, ON L6A 0A9 1.4km -
Moveautoz Towing Services
28 Jensen Centre, Maple, ON L6A 2T6 1.69km -
Shell
3000 Major Mackenzie, Vaughan, ON L6A 1S1 1.8km
-
Elgin Mills Theatre
10909 Yonge Street, Richmond Hill, ON L4C 3E3 7.21km -
Imagine Cinemas
10909 Yonge Street, Unit 33, Richmond Hill, ON L4C 3E3 7.36km -
SilverCity Richmond Hill
8725 Yonge Street, Richmond Hill, ON L4C 6Z1 7.42km
-
Maple Library
10190 Keele St, Maple, ON L6A 1G3 0.28km -
Civic Centre Resource Library
2191 Major MacKenzie Drive, Vaughan, ON L6A 4W2 0.55km -
Pleasant Ridge Library
300 Pleasant Ridge Avenue, Thornhill, ON L4J 9B3 4.2km
-
Cortellucci Vaughan Hospital
3200 Major MacKenzie Drive W, Vaughan, ON L6A 4Z3 2.08km -
Mackenzie Health
10 Trench Street, Richmond Hill, ON L4C 4Z3 5.53km -
Bio Health Center
2389 Major Mackenzie Drive W, Vaughan, ON L6A 1R8 0.44km
- 4 bath
- 4 bed
- 2000 sqft
72 Sir Sanford Fleming Way, Vaughan, Ontario • L6A 0T3 • Patterson














