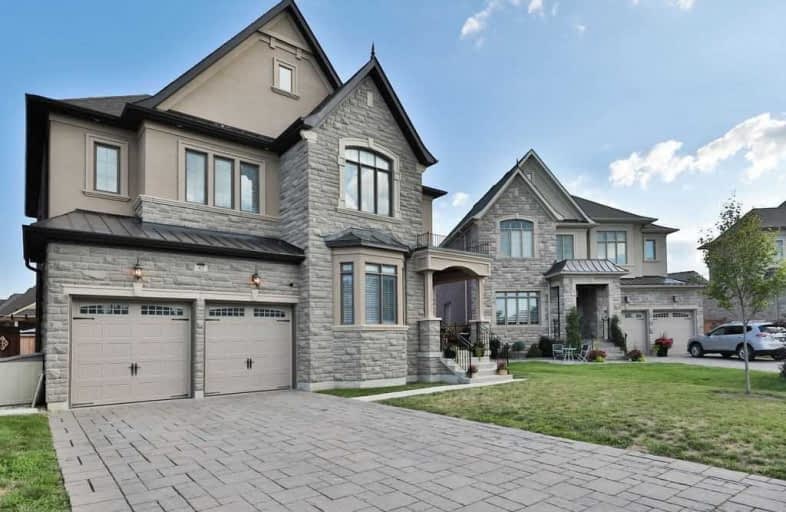Sold on Sep 03, 2020
Note: Property is not currently for sale or for rent.

-
Type: Detached
-
Style: 2-Storey
-
Size: 3500 sqft
-
Lot Size: 50.05 x 122.73 Feet
-
Age: 0-5 years
-
Taxes: $8,444 per year
-
Days on Site: 24 Days
-
Added: Aug 10, 2020 (3 weeks on market)
-
Updated:
-
Last Checked: 2 months ago
-
MLS®#: N4864543
-
Listed By: Re/max west realty inc., brokerage
Located In Kleinburg Crown Estates, Featuring 4,125 Sqft, Custom High-End Kitchen W/ Granite Counters+Organizers+Large Centre Island, Formal Living & Dining Rm, Hardwood Flr Thru-Out, Private Home Office, Private & Shared Ensuite Baths, 10Ft Main, Smooth Ceilings, Plaster Crown Mold, 7"Basebrd, 4" Door Trim. Mins To Picturesque Village Of Kleinburg, With Top Restaurants, Mcmichael Art Gallery, Scenic Trails, Great Schools And More. Best Value In The Area!
Extras
All Light Fixtures, All Window Coverings, All Appliances - Stainless Steel Fridge, Stove, Dishwasher, Washer And Dryer, And Central A/C.
Property Details
Facts for 42 Tiburon Trail, Vaughan
Status
Days on Market: 24
Last Status: Sold
Sold Date: Sep 03, 2020
Closed Date: Oct 16, 2020
Expiry Date: Oct 30, 2020
Sold Price: $1,700,000
Unavailable Date: Sep 03, 2020
Input Date: Aug 10, 2020
Prior LSC: Listing with no contract changes
Property
Status: Sale
Property Type: Detached
Style: 2-Storey
Size (sq ft): 3500
Age: 0-5
Area: Vaughan
Community: Kleinburg
Availability Date: 90 Day/Flex
Inside
Bedrooms: 5
Bathrooms: 4
Kitchens: 1
Rooms: 10
Den/Family Room: Yes
Air Conditioning: Central Air
Fireplace: Yes
Laundry Level: Main
Central Vacuum: Y
Washrooms: 4
Building
Basement: Sep Entrance
Basement 2: Unfinished
Heat Type: Forced Air
Heat Source: Gas
Exterior: Brick
Exterior: Stone
Water Supply: Municipal
Special Designation: Unknown
Parking
Driveway: Private
Garage Spaces: 2
Garage Type: Attached
Covered Parking Spaces: 4
Total Parking Spaces: 6
Fees
Tax Year: 2019
Tax Legal Description: Lot 66, Plan 65M4361
Taxes: $8,444
Highlights
Feature: Fenced Yard
Feature: Golf
Feature: Park
Land
Cross Street: Major Mackenzie / Hw
Municipality District: Vaughan
Fronting On: South
Pool: None
Sewer: Sewers
Lot Depth: 122.73 Feet
Lot Frontage: 50.05 Feet
Additional Media
- Virtual Tour: http://videotours.properties/42tiburon
Rooms
Room details for 42 Tiburon Trail, Vaughan
| Type | Dimensions | Description |
|---|---|---|
| Living Main | 4.27 x 3.66 | Hardwood Floor, O/Looks Frontyard, Coffered Ceiling |
| Dining Main | 3.66 x 5.18 | Hardwood Floor, Coffered Ceiling, Crown Moulding |
| Den Main | 3.05 x 3.96 | Hardwood Floor, French Doors, Coffered Ceiling |
| Breakfast Main | 3.51 x 4.42 | Hardwood Floor, W/O To Yard, Pot Lights |
| Kitchen Main | 3.05 x 4.42 | Hardwood Floor, Granite Counter, Centre Island |
| Family Main | 4.11 x 6.40 | Hardwood Floor, Gas Fireplace, Bay Window |
| Master 2nd | 4.11 x 6.40 | Hardwood Floor, 5 Pc Ensuite, W/I Closet |
| 2nd Br 2nd | 3.96 x 3.81 | Hardwood Floor, 4 Pc Ensuite, Closet |
| 3rd Br 2nd | 3.76 x 3.81 | Hardwood Floor, 4 Pc Ensuite, Closet |
| 4th Br 2nd | 4.32 x 3.66 | Hardwood Floor, 4 Pc Ensuite, Closet |
| 5th Br 2nd | 3.66 x 4.88 | Hardwood Floor, 4 Pc Ensuite, W/I Closet |
| XXXXXXXX | XXX XX, XXXX |
XXXX XXX XXXX |
$X,XXX,XXX |
| XXX XX, XXXX |
XXXXXX XXX XXXX |
$X,XXX,XXX |
| XXXXXXXX XXXX | XXX XX, XXXX | $1,700,000 XXX XXXX |
| XXXXXXXX XXXXXX | XXX XX, XXXX | $1,748,000 XXX XXXX |

Pope Francis Catholic Elementary School
Elementary: CatholicÉcole élémentaire La Fontaine
Elementary: PublicLorna Jackson Public School
Elementary: PublicElder's Mills Public School
Elementary: PublicKleinburg Public School
Elementary: PublicSt Stephen Catholic Elementary School
Elementary: CatholicWoodbridge College
Secondary: PublicTommy Douglas Secondary School
Secondary: PublicHoly Cross Catholic Academy High School
Secondary: CatholicCardinal Ambrozic Catholic Secondary School
Secondary: CatholicEmily Carr Secondary School
Secondary: PublicCastlebrooke SS Secondary School
Secondary: Public- 6 bath
- 5 bed
- 3500 sqft
78 Stilton Avenue, Vaughan, Ontario • L4H 5B9 • Kleinburg



