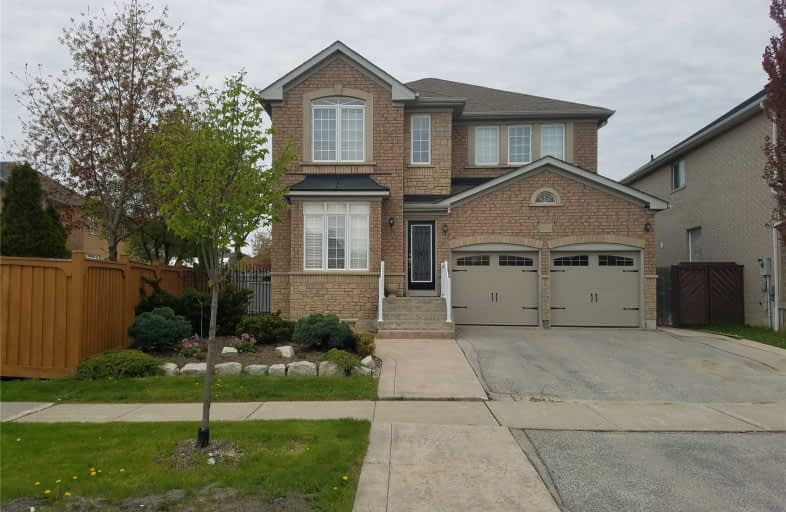Sold on Jul 05, 2019
Note: Property is not currently for sale or for rent.

-
Type: Detached
-
Style: 2-Storey
-
Lot Size: 44.36 x 122.61 Feet
-
Age: No Data
-
Taxes: $5,399 per year
-
Days on Site: 49 Days
-
Added: Sep 07, 2019 (1 month on market)
-
Updated:
-
Last Checked: 3 months ago
-
MLS®#: N4455602
-
Listed By: Right at home realty inc., brokerage
Renovated, Open Concept, 4 Bedroom Home With 9 Ft. Ceilings And Large Irregular, Well Landscaped, Premium Lot. Lot Size - 63.28 Ft In The Back. 133 Ft And 122.6 Ft On The Sides. Large Deck And Finished Walk Out Basement With Fireplace. New Paint, Kitchen And Hardwood Flooring On Main. New Paint, Engineered Hardwood Flooring And En Suite Bathroom On 2nd Floor.
Extras
All Elf's And Window Coverings Gas Burner And Equipment, Cac, Cvac And Equipment, 2 Garage Door Openers And Remotes , Door And Window Security Equipment (No Monitoring)
Property Details
Facts for 420 Napa Valley Avenue, Vaughan
Status
Days on Market: 49
Last Status: Sold
Sold Date: Jul 05, 2019
Closed Date: Nov 28, 2019
Expiry Date: Aug 21, 2019
Sold Price: $1,040,000
Unavailable Date: Jul 05, 2019
Input Date: May 20, 2019
Property
Status: Sale
Property Type: Detached
Style: 2-Storey
Area: Vaughan
Community: Sonoma Heights
Availability Date: Tba
Inside
Bedrooms: 4
Bathrooms: 4
Kitchens: 1
Rooms: 5
Den/Family Room: Yes
Air Conditioning: Central Air
Fireplace: Yes
Washrooms: 4
Building
Basement: Finished
Heat Type: Forced Air
Heat Source: Gas
Exterior: Brick
Water Supply: Municipal
Special Designation: Unknown
Parking
Driveway: Private
Garage Spaces: 2
Garage Type: Attached
Covered Parking Spaces: 3
Total Parking Spaces: 5
Fees
Tax Year: 2018
Tax Legal Description: Lot 74,Plan 65M3344, Vaughan
Taxes: $5,399
Land
Cross Street: Islington/Napa Valle
Municipality District: Vaughan
Fronting On: West
Parcel Number: 033242917
Pool: None
Sewer: Sewers
Lot Depth: 122.61 Feet
Lot Frontage: 44.36 Feet
Lot Irregularities: Irregular Pie Shape
Rooms
Room details for 420 Napa Valley Avenue, Vaughan
| Type | Dimensions | Description |
|---|---|---|
| Kitchen Main | 3.24 x 3.57 | Ceramic Floor |
| Breakfast Main | 2.85 x 3.91 | Ceramic Floor |
| Family Main | 3.75 x 4.99 | Hardwood Floor |
| Living Main | 3.16 x 6.60 | Combined W/Dining, Hardwood Floor |
| Dining Main | - | Combined W/Living, Hardwood Floor |
| Laundry Main | 1.85 x 3.34 | Access To Garage |
| Master 2nd | 3.96 x 6.05 | W/I Closet, Hardwood Floor |
| 2nd Br 2nd | 3.25 x 4.42 | Closet, Hardwood Floor |
| 3rd Br 2nd | 3.35 x 4.47 | Closet, Hardwood Floor |
| 4th Br 2nd | 3.35 x 4.30 | Closet, Hardwood Floor |
| Rec Bsmt | 3.30 x 10.00 | Laminate, 3 Pc Bath |
| XXXXXXXX | XXX XX, XXXX |
XXXX XXX XXXX |
$X,XXX,XXX |
| XXX XX, XXXX |
XXXXXX XXX XXXX |
$X,XXX,XXX |
| XXXXXXXX XXXX | XXX XX, XXXX | $1,040,000 XXX XXXX |
| XXXXXXXX XXXXXX | XXX XX, XXXX | $1,069,000 XXX XXXX |

École élémentaire La Fontaine
Elementary: PublicLorna Jackson Public School
Elementary: PublicElder's Mills Public School
Elementary: PublicSt Andrew Catholic Elementary School
Elementary: CatholicSt Padre Pio Catholic Elementary School
Elementary: CatholicSt Stephen Catholic Elementary School
Elementary: CatholicWoodbridge College
Secondary: PublicTommy Douglas Secondary School
Secondary: PublicHoly Cross Catholic Academy High School
Secondary: CatholicCardinal Ambrozic Catholic Secondary School
Secondary: CatholicEmily Carr Secondary School
Secondary: PublicCastlebrooke SS Secondary School
Secondary: Public- 3 bath
- 4 bed
38 Haldimand Crescent, Vaughan, Ontario • L4H 5J5 • Kleinburg



