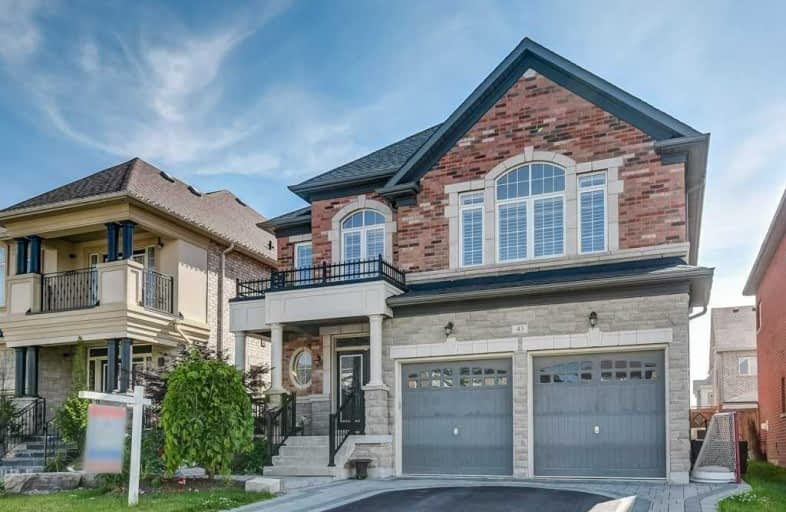Sold on Jul 26, 2019
Note: Property is not currently for sale or for rent.

-
Type: Detached
-
Style: 2-Storey
-
Lot Size: 40 x 105 Feet
-
Age: No Data
-
Taxes: $6,626 per year
-
Days on Site: 52 Days
-
Added: Sep 07, 2019 (1 month on market)
-
Updated:
-
Last Checked: 3 months ago
-
MLS®#: N4474019
-
Listed By: Re/max premier inc., brokerage
A True Find In A New And Most Sought After Community Awaits You In This Over 3000Sf Home With A Rare 5 Bdrms On The Upper Lever And 6 Baths Throughout. Quiet, Kid-Friendly Street W/ Walking Trail. Steps To Vaughan's Best Rated Schools & Amenities, Hwy & Transit. Enjoy A Fantastic Main Floor Layout Of Eclectic Design Combining Luscious Dark Wood W/Modern Bright & U/G Kitchen Cab, Carrera Marble B/S, Granite Counter,Island, Val. Lighting, U/G Elf's & S/S Appl.
Extras
Wood Shutters, Cvac, U/G Furnace, All U/G Elfs, Water Filt & Dec Syst, U/G Tiles, Ge Cafe Appli, Gas Range, Bsmt Fridge & Wine Fridge, Washer/Dryer, , Royal Stone I/Lock Patio, Driveway Surround, Porch & Side, Bbq Gas Line, B/I Shelves T/O
Property Details
Facts for 43 Antorisa Avenue, Vaughan
Status
Days on Market: 52
Last Status: Sold
Sold Date: Jul 26, 2019
Closed Date: Oct 04, 2019
Expiry Date: Aug 04, 2019
Sold Price: $1,365,000
Unavailable Date: Jul 26, 2019
Input Date: Jun 04, 2019
Property
Status: Sale
Property Type: Detached
Style: 2-Storey
Area: Vaughan
Community: Vellore Village
Availability Date: 30 Days
Inside
Bedrooms: 5
Bathrooms: 6
Kitchens: 1
Rooms: 11
Den/Family Room: Yes
Air Conditioning: Central Air
Fireplace: Yes
Laundry Level: Lower
Central Vacuum: Y
Washrooms: 6
Building
Basement: Finished
Basement 2: Sep Entrance
Heat Type: Forced Air
Heat Source: Gas
Exterior: Brick
Exterior: Stone
Elevator: N
UFFI: No
Water Supply: Municipal
Special Designation: Unknown
Parking
Driveway: Pvt Double
Garage Spaces: 2
Garage Type: Attached
Covered Parking Spaces: 2
Total Parking Spaces: 4
Fees
Tax Year: 2019
Tax Legal Description: Plan 65M4291 Lot 138
Taxes: $6,626
Highlights
Feature: Fenced Yard
Feature: Library
Feature: Park
Feature: Public Transit
Feature: Rec Centre
Feature: School
Land
Cross Street: Major Mackenzie / Po
Municipality District: Vaughan
Fronting On: East
Parcel Number: 037540670
Pool: None
Sewer: Sewers
Lot Depth: 105 Feet
Lot Frontage: 40 Feet
Zoning: 301-Single Famil
Additional Media
- Virtual Tour: https://unbranded.youriguide.com/43_antorisa_ave_vaughan_on
Rooms
Room details for 43 Antorisa Avenue, Vaughan
| Type | Dimensions | Description |
|---|---|---|
| Kitchen Main | 5.22 x 4.42 | Ceramic Floor, Marble Counter, W/O To Patio |
| Family Main | 3.50 x 4.72 | Hardwood Floor, Gas Fireplace, B/I Shelves |
| Living Main | 4.42 x 3.35 | Hardwood Floor, Window, Combined W/Dining |
| Dining Main | 3.66 x 3.35 | Hardwood Floor, Open Concept, Combined W/Living |
| Office Main | 3.35 x 2.86 | Hardwood Floor, French Doors, Window |
| Mudroom Main | 1.70 x 3.05 | Ceramic Floor, W/O To Garage, B/I Shelves |
| Master 2nd | 5.33 x 5.21 | 6 Pc Ensuite, W/I Closet, Ceiling Fan |
| 2nd Br 2nd | 3.69 x 3.08 | 4 Pc Bath, Window, Closet |
| 3rd Br 2nd | 3.69 x 3.81 | 5 Pc Bath, Double Closet, Window |
| 4th Br 2nd | 5.21 x 3.32 | 5 Pc Bath, Double Closet, Window |
| 5th Br 2nd | 5.21 x 3.32 | 4 Pc Bath, W/I Closet, Vaulted Ceiling |
| Rec Bsmt | 6.90 x 9.14 | 3 Pc Bath, Wet Bar, Pot Lights |
| XXXXXXXX | XXX XX, XXXX |
XXXX XXX XXXX |
$X,XXX,XXX |
| XXX XX, XXXX |
XXXXXX XXX XXXX |
$X,XXX,XXX | |
| XXXXXXXX | XXX XX, XXXX |
XXXXXXX XXX XXXX |
|
| XXX XX, XXXX |
XXXXXX XXX XXXX |
$X,XXX,XXX |
| XXXXXXXX XXXX | XXX XX, XXXX | $1,365,000 XXX XXXX |
| XXXXXXXX XXXXXX | XXX XX, XXXX | $1,399,000 XXX XXXX |
| XXXXXXXX XXXXXXX | XXX XX, XXXX | XXX XXXX |
| XXXXXXXX XXXXXX | XXX XX, XXXX | $1,529,000 XXX XXXX |

Johnny Lombardi Public School
Elementary: PublicGuardian Angels
Elementary: CatholicPierre Berton Public School
Elementary: PublicFossil Hill Public School
Elementary: PublicSt Mary of the Angels Catholic Elementary School
Elementary: CatholicSt Veronica Catholic Elementary School
Elementary: CatholicSt Luke Catholic Learning Centre
Secondary: CatholicTommy Douglas Secondary School
Secondary: PublicFather Bressani Catholic High School
Secondary: CatholicMaple High School
Secondary: PublicSt Jean de Brebeuf Catholic High School
Secondary: CatholicEmily Carr Secondary School
Secondary: Public

