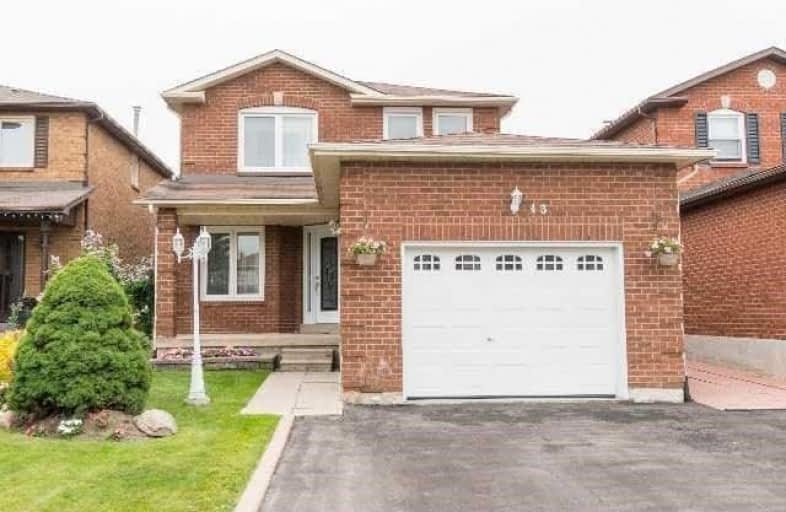Note: Property is not currently for sale or for rent.

-
Type: Detached
-
Style: 2-Storey
-
Lot Size: 35.1 x 118.11 Feet
-
Age: No Data
-
Taxes: $3,970 per year
-
Days on Site: 11 Days
-
Added: Sep 07, 2019 (1 week on market)
-
Updated:
-
Last Checked: 2 hours ago
-
MLS®#: N3911681
-
Listed By: Homelife/metropark realty inc., brokerage
Great Location In Desirable Area Of Maple. This Detached 3 Bdrm Home Sits On A Very Nice Lot & Shows Pride Of Ownership. Spacious Layout With Good Size Bedrooms, Master With Ensuite & W/I Closet. Sun Filled Kitchen With Walk-Out To Large Deck And Mature Trees. Excellent Proximity To Schools, Go Train, Park, Shopping Vaughan Mills. A Must See!!
Extras
All Elf, All Window Coverings, Stainless Steel Fridge(2017), Stove(2017), B/I Dishwasher(2014), Washer/Dryer, Central Vacuum, Central Air, High Efficiency Furnace, G.D.O. W/2 Remotes, Keypad.
Property Details
Facts for 43 Ardwell Crescent, Vaughan
Status
Days on Market: 11
Last Status: Sold
Sold Date: Sep 10, 2017
Closed Date: Oct 25, 2017
Expiry Date: Dec 07, 2017
Sold Price: $865,000
Unavailable Date: Sep 10, 2017
Input Date: Aug 30, 2017
Property
Status: Sale
Property Type: Detached
Style: 2-Storey
Area: Vaughan
Community: Maple
Availability Date: 60/90 Tbd
Inside
Bedrooms: 3
Bathrooms: 3
Kitchens: 1
Rooms: 8
Den/Family Room: Yes
Air Conditioning: Central Air
Fireplace: Yes
Laundry Level: Lower
Central Vacuum: Y
Washrooms: 3
Building
Basement: Full
Basement 2: Unfinished
Heat Type: Forced Air
Heat Source: Gas
Exterior: Brick
Water Supply: Municipal
Special Designation: Unknown
Parking
Driveway: Private
Garage Spaces: 1
Garage Type: Attached
Covered Parking Spaces: 2
Total Parking Spaces: 3
Fees
Tax Year: 2017
Tax Legal Description: Lot 182 Plan 65M 2610
Taxes: $3,970
Highlights
Feature: Fenced Yard
Feature: Hospital
Feature: Place Of Worship
Feature: Public Transit
Feature: School
Land
Cross Street: Rutherford/Keele
Municipality District: Vaughan
Fronting On: South
Pool: None
Sewer: Sewers
Lot Depth: 118.11 Feet
Lot Frontage: 35.1 Feet
Additional Media
- Virtual Tour: https://www.flickr.com/photos/gino_iaquinta/sets/72157688271558445/show
Rooms
Room details for 43 Ardwell Crescent, Vaughan
| Type | Dimensions | Description |
|---|---|---|
| Kitchen Main | 2.49 x 2.74 | Laminate, Stainless Steel Appl, Large Window |
| Breakfast Main | 2.31 x 2.49 | Laminate, W/O To Deck |
| Family Main | 3.35 x 4.08 | Ceramic Floor, Fireplace |
| Dining Main | 3.04 x 3.04 | Laminate, Combined W/Living |
| Living Main | 3.04 x 4.20 | Laminate, Combined W/Dining |
| Master 2nd | 3.96 x 5.05 | Parquet Floor, Ensuite Bath, W/I Closet |
| Br 2nd | 2.86 x 2.92 | Parquet Floor, Closet |
| Br 2nd | 2.92 x 3.38 | Parquet Floor, Closet |
| XXXXXXXX | XXX XX, XXXX |
XXXX XXX XXXX |
$XXX,XXX |
| XXX XX, XXXX |
XXXXXX XXX XXXX |
$XXX,XXX |
| XXXXXXXX XXXX | XXX XX, XXXX | $865,000 XXX XXXX |
| XXXXXXXX XXXXXX | XXX XX, XXXX | $898,000 XXX XXXX |

ACCESS Elementary
Elementary: PublicFather John Kelly Catholic Elementary School
Elementary: CatholicForest Run Elementary School
Elementary: PublicRoméo Dallaire Public School
Elementary: PublicSt Cecilia Catholic Elementary School
Elementary: CatholicDr Roberta Bondar Public School
Elementary: PublicMaple High School
Secondary: PublicVaughan Secondary School
Secondary: PublicWestmount Collegiate Institute
Secondary: PublicSt Joan of Arc Catholic High School
Secondary: CatholicStephen Lewis Secondary School
Secondary: PublicSt Elizabeth Catholic High School
Secondary: Catholic


