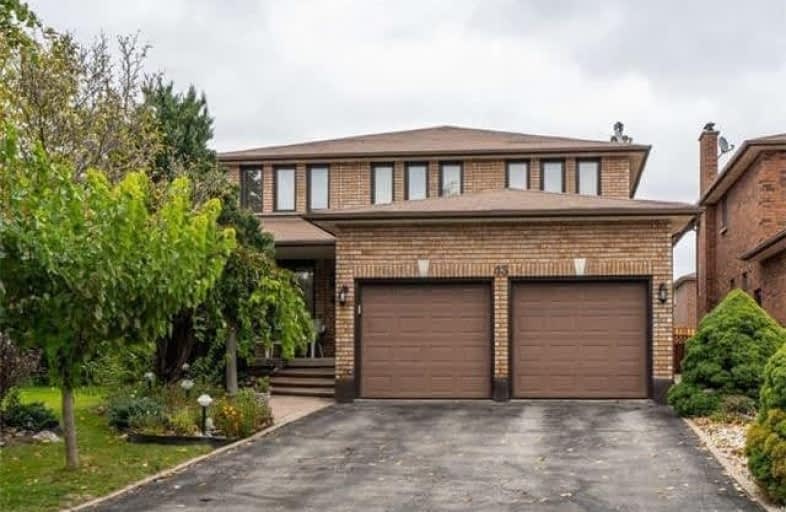Sold on Mar 29, 2019
Note: Property is not currently for sale or for rent.

-
Type: Detached
-
Style: 2-Storey
-
Size: 2500 sqft
-
Lot Size: 44.95 x 125.13 Feet
-
Age: No Data
-
Taxes: $5,548 per year
-
Days on Site: 59 Days
-
Added: Jan 28, 2019 (1 month on market)
-
Updated:
-
Last Checked: 3 months ago
-
MLS®#: N4347050
-
Listed By: Sutton group-security real estate inc., brokerage
Traditional Flare! Functional Floor Plan With No Wasted Space. Family Size Eat-In Kitchen With Bay Window. Walkout To Premium Wide Pie-Shaped Lot. Elegant Open Staircase To Finished Basement, 4 Bedrooms. Main Floor Laundry With Access Into 2 Car Garage And Service Stairs To In-Law Suite. 2 Laundry Rooms. Great Location. Easy Access To All Amenities (2694 Sq Feet Per Mpac)
Extras
Bsmt Rec 9.45X3.35M, Kit 9.45X3.35M Comb W/Rec Rm. Cac'18, Cvac, White Gas Stove Fridge&D/W, B/Splash, All Chndlrs, All Blnds, Step-Up Tub, Sep. Shwr Stall&R/I Bidet In Mbr Ens. Gdos. Sprinkler Syst In F/Yard. Alarm Syst. All Appls "As Is"
Property Details
Facts for 43 Belair Way, Vaughan
Status
Days on Market: 59
Last Status: Sold
Sold Date: Mar 29, 2019
Closed Date: Jul 26, 2019
Expiry Date: May 01, 2019
Sold Price: $1,055,000
Unavailable Date: Mar 29, 2019
Input Date: Jan 28, 2019
Property
Status: Sale
Property Type: Detached
Style: 2-Storey
Size (sq ft): 2500
Area: Vaughan
Community: East Woodbridge
Availability Date: Flex/60/Tba
Inside
Bedrooms: 4
Bedrooms Plus: 1
Bathrooms: 4
Kitchens: 2
Rooms: 8
Den/Family Room: Yes
Air Conditioning: Central Air
Fireplace: Yes
Laundry Level: Main
Central Vacuum: Y
Washrooms: 4
Utilities
Electricity: Yes
Gas: Yes
Cable: Yes
Telephone: Yes
Building
Basement: Finished
Basement 2: Sep Entrance
Heat Type: Forced Air
Heat Source: Gas
Exterior: Brick
Water Supply: Municipal
Special Designation: Unknown
Parking
Driveway: Private
Garage Spaces: 2
Garage Type: Attached
Covered Parking Spaces: 2
Fees
Tax Year: 2018
Tax Legal Description: Lot #92 Plan 65M2524 Pcl 92-1 Sec 6532524
Taxes: $5,548
Highlights
Feature: Library
Feature: Park
Feature: Place Of Worship
Feature: Rec Centre
Feature: School
Land
Cross Street: Weston/Highway 7
Municipality District: Vaughan
Fronting On: North
Pool: None
Sewer: Sewers
Lot Depth: 125.13 Feet
Lot Frontage: 44.95 Feet
Lot Irregularities: 38.70M R. Side,13.70M
Zoning: Residential
Additional Media
- Virtual Tour: https://tours.stallonemedia.com/public/vtour/display/1169869?idx=1
Rooms
Room details for 43 Belair Way, Vaughan
| Type | Dimensions | Description |
|---|---|---|
| Foyer Main | - | 2 Pc Bath, Mirrored Closet, Ceramic Floor |
| Living Main | 3.35 x 8.53 | Combined W/Dining, Picture Window, French Doors |
| Dining Main | 3.35 x 8.53 | Combined W/Living, Formal Rm, French Doors |
| Kitchen Main | 4.27 x 6.55 | Backsplash, O/Looks Garden, Ceramic Floor |
| Breakfast Main | 4.27 x 6.55 | Combined W/Kitchen, Family Size Kitche, W/O To Patio |
| Laundry Main | 1.83 x 3.35 | Access To Garage, Separate Rm, Ceramic Floor |
| Family Main | 3.44 x 5.79 | Fireplace, O/Looks Garden, Parquet Floor |
| Master Upper | 3.35 x 5.94 | 4 Pc Ensuite, W/I Closet, Parquet Floor |
| 2nd Br Upper | 3.35 x 3.35 | Closet, Colonial Doors, Parquet Floor |
| 3rd Br Upper | 3.05 x 4.97 | Closet, Colonial Doors, Parquet Floor |
| 4th Br Upper | 3.14 x 3.51 | Closet, Colonial Doors, Parquet Floor |
| 5th Br Bsmt | 3.35 x 4.72 | 4 Pc Bath, Closet, Separate Rm |
| XXXXXXXX | XXX XX, XXXX |
XXXX XXX XXXX |
$X,XXX,XXX |
| XXX XX, XXXX |
XXXXXX XXX XXXX |
$X,XXX,XXX | |
| XXXXXXXX | XXX XX, XXXX |
XXXXXXX XXX XXXX |
|
| XXX XX, XXXX |
XXXXXX XXX XXXX |
$X,XXX,XXX |
| XXXXXXXX XXXX | XXX XX, XXXX | $1,055,000 XXX XXXX |
| XXXXXXXX XXXXXX | XXX XX, XXXX | $1,088,800 XXX XXXX |
| XXXXXXXX XXXXXXX | XXX XX, XXXX | XXX XXXX |
| XXXXXXXX XXXXXX | XXX XX, XXXX | $1,148,800 XXX XXXX |

St John Bosco Catholic Elementary School
Elementary: CatholicSt Gabriel the Archangel Catholic Elementary School
Elementary: CatholicSt Clare Catholic Elementary School
Elementary: CatholicSt Gregory the Great Catholic Academy
Elementary: CatholicBlue Willow Public School
Elementary: PublicImmaculate Conception Catholic Elementary School
Elementary: CatholicSt Luke Catholic Learning Centre
Secondary: CatholicWoodbridge College
Secondary: PublicTommy Douglas Secondary School
Secondary: PublicFather Bressani Catholic High School
Secondary: CatholicSt Jean de Brebeuf Catholic High School
Secondary: CatholicEmily Carr Secondary School
Secondary: Public

