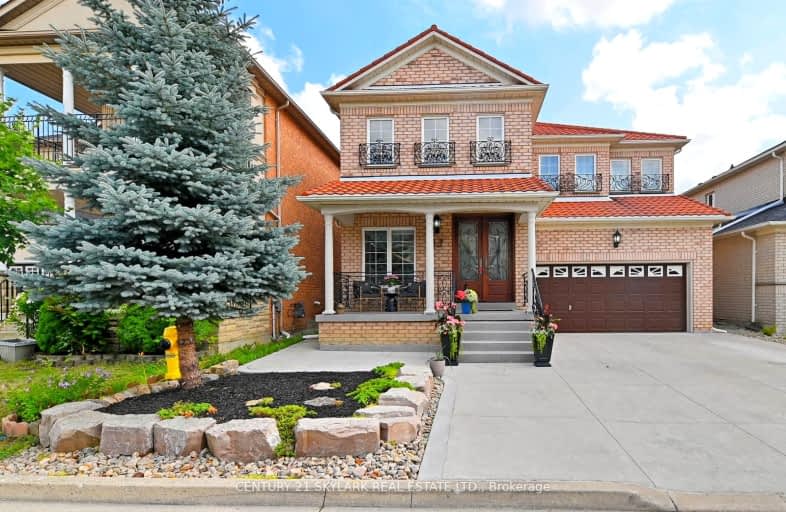Somewhat Walkable
- Some errands can be accomplished on foot.
Some Transit
- Most errands require a car.
Somewhat Bikeable
- Most errands require a car.

St Agnes of Assisi Catholic Elementary School
Elementary: CatholicSt James Catholic Elementary School
Elementary: CatholicVellore Woods Public School
Elementary: PublicFossil Hill Public School
Elementary: PublicSt Emily Catholic Elementary School
Elementary: CatholicSt Veronica Catholic Elementary School
Elementary: CatholicSt Luke Catholic Learning Centre
Secondary: CatholicTommy Douglas Secondary School
Secondary: PublicFather Bressani Catholic High School
Secondary: CatholicMaple High School
Secondary: PublicSt Joan of Arc Catholic High School
Secondary: CatholicSt Jean de Brebeuf Catholic High School
Secondary: Catholic-
Rosedale North Park
350 Atkinson Ave, Vaughan ON 9.05km -
Mill Pond Park
262 Mill St (at Trench St), Richmond Hill ON 9.14km -
Netivot Hatorah Day School
18 Atkinson Ave, Thornhill ON L4J 8C8 9.41km
-
Scotiabank
9333 Weston Rd (Rutherford Rd), Vaughan ON L4H 3G8 1.34km -
TD Bank Financial Group
3255 Rutherford Rd (400), Vaughan ON L4K 5Y5 1.54km -
Scotiabank
7600 Weston Rd, Woodbridge ON L4L 8B7 5.68km
- 5 bath
- 5 bed
- 3000 sqft
36 Venice Gate Drive, Vaughan, Ontario • L4H 0E7 • Vellore Village














