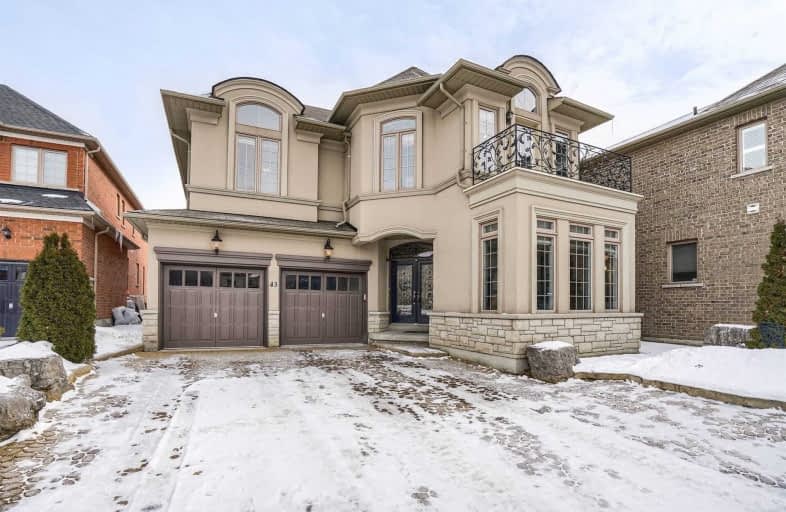Sold on Mar 31, 2021
Note: Property is not currently for sale or for rent.

-
Type: Detached
-
Style: 2-Storey
-
Size: 3500 sqft
-
Lot Size: 73.52 x 172.21 Feet
-
Age: 6-15 years
-
Taxes: $8,428 per year
-
Days on Site: 16 Days
-
Added: Mar 15, 2021 (2 weeks on market)
-
Updated:
-
Last Checked: 2 months ago
-
MLS®#: N5152313
-
Listed By: Royal lepage premium one realty, brokerage
Exquisite 5 Bdrm Home On A Huge Premium Lot On One Of The Most Sought After Crts In Maple. A Must See! At Almost 3600 Sq Ft., This Home Features An Open Concept Design, With 9 Ft Ceilings, Main Floor Office, A Grand Foyer, An Entertainer's Kitchen. 2nd Floor Boasts 3 Full Baths! Fin Bsmt W/ Sep Ent. Pool Size Lot & 9 Car Prkg! Close To Schools, Transit, Parks & Mins To Shops, Hwys, Vaughan Mills, Wonderland And New Hospital.
Extras
S/S Frdg, 6 Burner Gas Stv+Hood Range, B/I Oven, Cnt Island, Granite Cntp. D/W, W/D. Hrdwd Flrs, Potlghts, 9Ft Ceil, Alarm Sys+Light Fictures, Hot Tub, 2020 Hvacleak &Detection Sys. Bsmt Stv+Dw. Excl: Bsmt Fridge &Mirco, Kit. Light On Mn Fl
Property Details
Facts for 43 Leor Court, Vaughan
Status
Days on Market: 16
Last Status: Sold
Sold Date: Mar 31, 2021
Closed Date: Jul 06, 2021
Expiry Date: Jun 30, 2021
Sold Price: $1,800,000
Unavailable Date: Mar 31, 2021
Input Date: Mar 15, 2021
Property
Status: Sale
Property Type: Detached
Style: 2-Storey
Size (sq ft): 3500
Age: 6-15
Area: Vaughan
Community: Maple
Availability Date: 90/120 Days
Inside
Bedrooms: 5
Bedrooms Plus: 1
Bathrooms: 5
Kitchens: 1
Kitchens Plus: 1
Rooms: 11
Den/Family Room: Yes
Air Conditioning: Central Air
Fireplace: Yes
Laundry Level: Main
Central Vacuum: Y
Washrooms: 5
Building
Basement: Finished
Basement 2: Sep Entrance
Heat Type: Forced Air
Heat Source: Gas
Exterior: Stone
Exterior: Stucco/Plaster
Elevator: N
Water Supply: Municipal
Special Designation: Unknown
Parking
Driveway: Private
Garage Spaces: 2
Garage Type: Attached
Covered Parking Spaces: 7
Total Parking Spaces: 9
Fees
Tax Year: 2020
Tax Legal Description: Lot 23, Plan 65M3879, Vaughan. S/T Ease Over Pt 12
Taxes: $8,428
Land
Cross Street: Cunningham And St. J
Municipality District: Vaughan
Fronting On: East
Pool: None
Sewer: Sewers
Lot Depth: 172.21 Feet
Lot Frontage: 73.52 Feet
Additional Media
- Virtual Tour: https://unbranded.mediatours.ca/property/43-leor-court-maple/
Rooms
Room details for 43 Leor Court, Vaughan
| Type | Dimensions | Description |
|---|---|---|
| Office Main | 3.21 x 4.05 | Hardwood Floor, O/Looks Frontyard |
| Living Main | 3.62 x 7.21 | Hardwood Floor, Fireplace, Pot Lights |
| Dining Main | 3.62 x 7.21 | Hardwood Floor, Combined W/Living |
| Family Main | 5.04 x 4.77 | Ceramic Floor, Open Concept, Pot Lights |
| Kitchen Main | 3.54 x 4.12 | Ceramic Floor, Centre Island, Stainless Steel Appl |
| Breakfast Main | 3.64 x 4.32 | Ceramic Floor, W/O To Yard, Pot Lights |
| Master 2nd | 5.16 x 5.33 | Hardwood Floor, 6 Pc Bath |
| 2nd Br 2nd | 3.99 x 3.92 | Hardwood Floor, 5 Pc Ensuite |
| 3rd Br 2nd | 3.57 x 3.86 | Hardwood Floor, 3 Pc Ensuite, Balcony |
| 4th Br 2nd | 3.98 x 4.48 | Hardwood Floor, W/I Closet |
| 5th Br 2nd | 3.23 x 3.18 | Hardwood Floor |
| Kitchen Bsmt | 3.45 x 6.05 | Ceramic Floor |
| XXXXXXXX | XXX XX, XXXX |
XXXX XXX XXXX |
$X,XXX,XXX |
| XXX XX, XXXX |
XXXXXX XXX XXXX |
$X,XXX,XXX | |
| XXXXXXXX | XXX XX, XXXX |
XXXXXXX XXX XXXX |
|
| XXX XX, XXXX |
XXXXXX XXX XXXX |
$X,XXX,XXX | |
| XXXXXXXX | XXX XX, XXXX |
XXXXXXX XXX XXXX |
|
| XXX XX, XXXX |
XXXXXX XXX XXXX |
$X,XXX,XXX | |
| XXXXXXXX | XXX XX, XXXX |
XXXXXXX XXX XXXX |
|
| XXX XX, XXXX |
XXXXXX XXX XXXX |
$X,XXX,XXX | |
| XXXXXXXX | XXX XX, XXXX |
XXXXXXX XXX XXXX |
|
| XXX XX, XXXX |
XXXXXX XXX XXXX |
$X,XXX,XXX |
| XXXXXXXX XXXX | XXX XX, XXXX | $1,800,000 XXX XXXX |
| XXXXXXXX XXXXXX | XXX XX, XXXX | $1,819,000 XXX XXXX |
| XXXXXXXX XXXXXXX | XXX XX, XXXX | XXX XXXX |
| XXXXXXXX XXXXXX | XXX XX, XXXX | $1,879,999 XXX XXXX |
| XXXXXXXX XXXXXXX | XXX XX, XXXX | XXX XXXX |
| XXXXXXXX XXXXXX | XXX XX, XXXX | $1,649,000 XXX XXXX |
| XXXXXXXX XXXXXXX | XXX XX, XXXX | XXX XXXX |
| XXXXXXXX XXXXXX | XXX XX, XXXX | $1,649,000 XXX XXXX |
| XXXXXXXX XXXXXXX | XXX XX, XXXX | XXX XXXX |
| XXXXXXXX XXXXXX | XXX XX, XXXX | $1,688,800 XXX XXXX |

Joseph A Gibson Public School
Elementary: PublicÉÉC Le-Petit-Prince
Elementary: CatholicSt David Catholic Elementary School
Elementary: CatholicDivine Mercy Catholic Elementary School
Elementary: CatholicMackenzie Glen Public School
Elementary: PublicHoly Jubilee Catholic Elementary School
Elementary: CatholicSt Luke Catholic Learning Centre
Secondary: CatholicTommy Douglas Secondary School
Secondary: PublicMaple High School
Secondary: PublicSt Joan of Arc Catholic High School
Secondary: CatholicStephen Lewis Secondary School
Secondary: PublicSt Jean de Brebeuf Catholic High School
Secondary: Catholic- 5 bath
- 5 bed
- 3000 sqft
395 PETER RUPERT Avenue North, Vaughan, Ontario • L6A 0N8 • Patterson
- 5 bath
- 5 bed
- 3000 sqft
37 Silk Oak Court, Vaughan, Ontario • L6A 0M3 • Patterson
- 4 bath
- 5 bed
- 5 bath
- 5 bed
- 3000 sqft
36 Venice Gate Drive, Vaughan, Ontario • L4H 0E7 • Vellore Village






