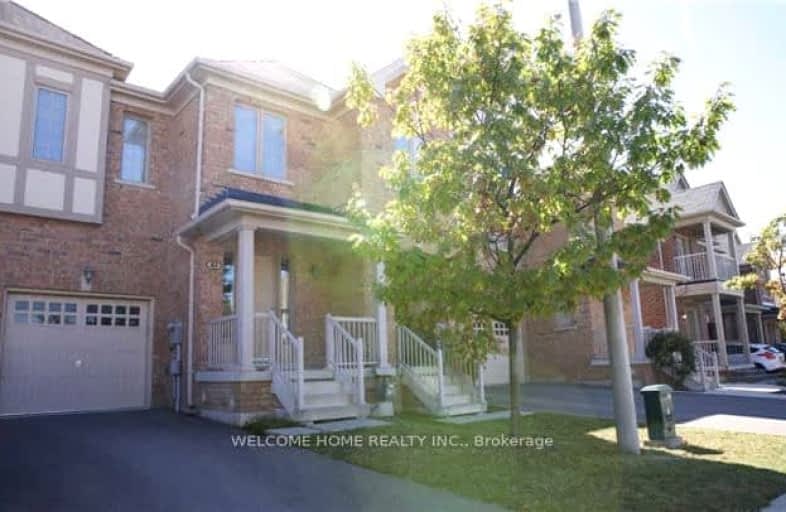Very Walkable
- Most errands can be accomplished on foot.
71
/100
Some Transit
- Most errands require a car.
39
/100
Somewhat Bikeable
- Most errands require a car.
47
/100

Johnny Lombardi Public School
Elementary: Public
1.19 km
Guardian Angels
Elementary: Catholic
0.79 km
St Agnes of Assisi Catholic Elementary School
Elementary: Catholic
1.39 km
Vellore Woods Public School
Elementary: Public
0.80 km
Fossil Hill Public School
Elementary: Public
0.61 km
St Veronica Catholic Elementary School
Elementary: Catholic
0.33 km
St Luke Catholic Learning Centre
Secondary: Catholic
3.13 km
Tommy Douglas Secondary School
Secondary: Public
0.36 km
Father Bressani Catholic High School
Secondary: Catholic
4.85 km
Maple High School
Secondary: Public
2.72 km
St Jean de Brebeuf Catholic High School
Secondary: Catholic
0.90 km
Emily Carr Secondary School
Secondary: Public
3.63 km
-
Mill Pond Park
262 Mill St (at Trench St), Richmond Hill ON 9.82km -
Panorama Park
Toronto ON 10.68km -
Robert Hicks Park
39 Robert Hicks Dr, North York ON 11.55km
-
BMO Bank of Montreal
3737 Major MacKenzie Dr (at Weston Rd.), Vaughan ON L4H 0A2 0.44km -
RBC Royal Bank
9100 Jane St, Maple ON L4K 0A4 2.36km -
CIBC
9641 Jane St (Major Mackenzie), Vaughan ON L6A 4G5 2.37km









