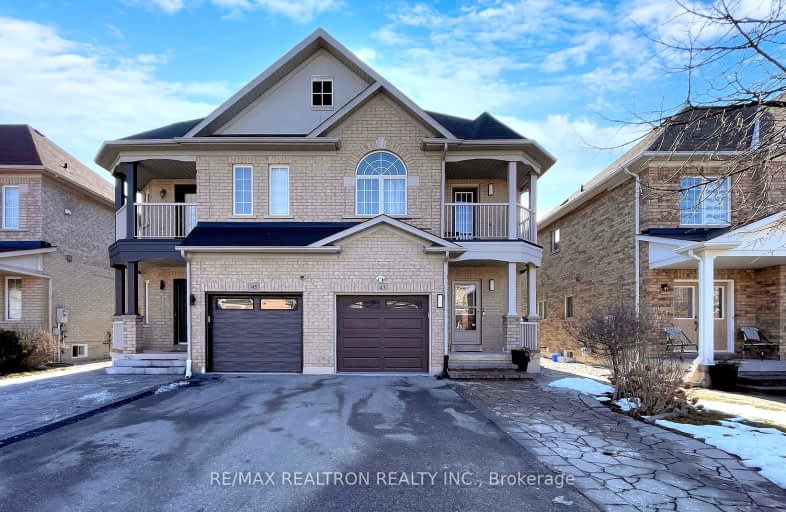Somewhat Walkable
- Some errands can be accomplished on foot.
50
/100
Some Transit
- Most errands require a car.
29
/100
Bikeable
- Some errands can be accomplished on bike.
57
/100

Guardian Angels
Elementary: Catholic
1.30 km
St James Catholic Elementary School
Elementary: Catholic
0.63 km
Teston Village Public School
Elementary: Public
1.14 km
Discovery Public School
Elementary: Public
1.02 km
Glenn Gould Public School
Elementary: Public
0.74 km
St Mary of the Angels Catholic Elementary School
Elementary: Catholic
0.40 km
St Luke Catholic Learning Centre
Secondary: Catholic
4.35 km
Tommy Douglas Secondary School
Secondary: Public
1.51 km
Maple High School
Secondary: Public
2.52 km
St Joan of Arc Catholic High School
Secondary: Catholic
2.89 km
St Jean de Brebeuf Catholic High School
Secondary: Catholic
2.19 km
Emily Carr Secondary School
Secondary: Public
5.17 km
-
Humber Valley Parkette
282 Napa Valley Ave, Vaughan ON 7km -
Mill Pond Park
262 Mill St (at Trench St), Richmond Hill ON 8.63km -
Vanderburg Park
Richmond Hill ON 10.02km
-
BMO Bank of Montreal
3737 Major MacKenzie Dr (at Weston Rd.), Vaughan ON L4H 0A2 1.16km -
TD Bank Financial Group
2933 Major MacKenzie Dr (Jane & Major Mac), Maple ON L6A 3N9 1.63km -
BMO Bank of Montreal
1621 Rutherford Rd, Vaughan ON L4K 0C6 5.75km




