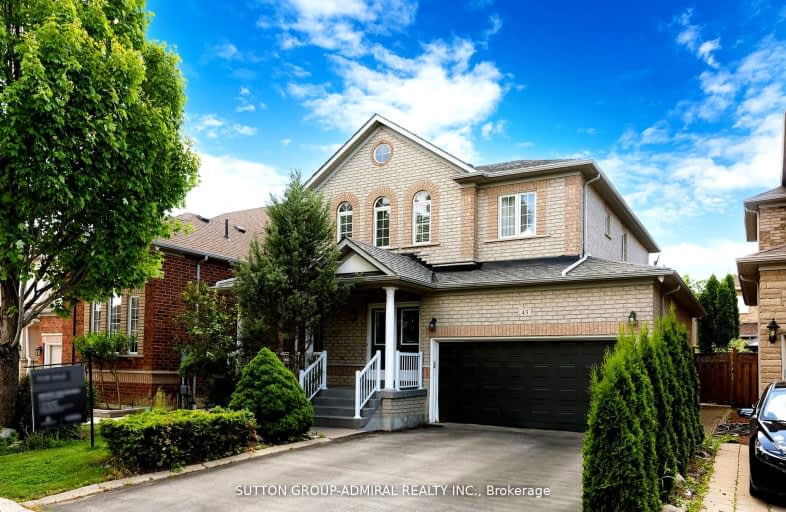Car-Dependent
- Almost all errands require a car.
Some Transit
- Most errands require a car.
Somewhat Bikeable
- Most errands require a car.

St Agnes of Assisi Catholic Elementary School
Elementary: CatholicVellore Woods Public School
Elementary: PublicJulliard Public School
Elementary: PublicFossil Hill Public School
Elementary: PublicSt Emily Catholic Elementary School
Elementary: CatholicSt Veronica Catholic Elementary School
Elementary: CatholicSt Luke Catholic Learning Centre
Secondary: CatholicTommy Douglas Secondary School
Secondary: PublicFather Bressani Catholic High School
Secondary: CatholicMaple High School
Secondary: PublicSt Joan of Arc Catholic High School
Secondary: CatholicSt Jean de Brebeuf Catholic High School
Secondary: Catholic-
Oud Cafe and Lounge
36-3560 Rutherford Road, Vaughan, ON L4H 2J3 0.55km -
Green Dragon Cafe & Video Game
3550 Rutherford Road, Vaughan, ON L4H 2J3 0.6km -
The Keg Steakhouse + Bar
3300 Rutherford Road, Vaughan, ON L4K 5Z2 0.84km
-
Oze's Cafe
3590 Rutherford Road, Unit 13-14, Vaughan, ON L4L 1A6 0.61km -
Green Dragon Cafe & Video Game
3550 Rutherford Road, Vaughan, ON L4H 2J3 0.6km -
Tim Hortons
3650 Rutherford Road, Vaughan, ON L4K 5Y6 0.71km
-
Vaughan Compounding Pharmacy
7-3300B Rutherford Road, Concord, ON L4K 5Z2 0.72km -
Rexall Pharma Plus
3900 Rutherford Road, Woodbridge, ON L4H 3G8 0.91km -
Shoppers Drug Mart
9200 Weston Road, Woodbridge, ON L4H 2P8 0.98km
-
Kin Sushi
3540 Rutherford Road, Unit 64, Vaughan, ON L4H 3T8 0.51km -
Ay Caramba, Eh
65-3540 Rutherford Road, Vaughan, ON L4H 3T8 0.53km -
Oud Cafe and Lounge
36-3560 Rutherford Road, Vaughan, ON L4H 2J3 0.55km
-
Vaughan Mills
1 Bass Pro Mills Drive, Vaughan, ON L4K 5W4 1.13km -
Market Lane Shopping Centre
140 Woodbridge Avenue, Woodbridge, ON L4L 4K9 6.44km -
York Lanes
4700 Keele Street, Toronto, ON M3J 2S5 7.59km
-
Fab's No Frills
3800 Rutherford Road, Building C, Vaughan, ON L4H 3G8 0.81km -
Longo's
9200 Weston Road, Vaughan, ON L4H 3J3 0.81km -
B & T Food Centre
3255 Rutherford Road, Vaughan, ON L4K 5Y5 0.86km
-
LCBO
3631 Major Mackenzie Drive, Vaughan, ON L4L 1A7 1.46km -
LCBO
7850 Weston Road, Building C5, Woodbridge, ON L4L 9N8 4.72km -
LCBO
9970 Dufferin Street, Vaughan, ON L6A 4K1 5.66km
-
7-Eleven
3711 Rutherford Rd, Woodbridge, ON L4L 1A6 0.93km -
Husky
3175 Rutherford Road, Vaughan, ON L4K 0A3 0.97km -
Maple Hyundai
233 Sweetriver Boulevard, Maple, ON L6A 4G9 0.88km
-
Cineplex Cinemas Vaughan
3555 Highway 7, Vaughan, ON L4L 9H4 4.99km -
Imagine Cinemas Promenade
1 Promenade Circle, Lower Level, Thornhill, ON L4J 4P8 8.27km -
SilverCity Richmond Hill
8725 Yonge Street, Richmond Hill, ON L4C 6Z1 9.81km
-
Civic Centre Resource Library
2191 Major MacKenzie Drive, Vaughan, ON L6A 4W2 3.98km -
Maple Library
10190 Keele St, Maple, ON L6A 1G3 4.05km -
Pierre Berton Resource Library
4921 Rutherford Road, Woodbridge, ON L4L 1A6 4.17km
-
Mackenzie Health
10 Trench Street, Richmond Hill, ON L4C 4Z3 8.96km -
Medical Walk-in
3737 Major Mackenzie Drive, Suite 104, Woodbridge, ON L4H 0A2 1.42km -
Vaughan Medical Centre
9000 Weston Road, Unit 9, Woodbridge, ON L4L 1A6 1.46km
-
Matthew Park
1 Villa Royale Ave (Davos Road and Fossil Hill Road), Woodbridge ON L4H 2Z7 1.09km -
Mcnaughton Soccer
ON 4.1km -
Conley Park North
120 Conley St (Conley St & McCabe Cres), Vaughan ON 8.46km
-
BMO Bank of Montreal
3737 Major MacKenzie Dr (at Weston Rd.), Vaughan ON L4H 0A2 1.53km -
TD Bank Financial Group
8707 Dufferin St (Summeridge Drive), Thornhill ON L4J 0A2 5.61km -
CIBC
9950 Dufferin St (at Major MacKenzie Dr. W.), Maple ON L6A 4K5 5.72km
- 4 bath
- 3 bed
- 1500 sqft
391 Vellore Park Avenue, Vaughan, Ontario • L4H 0E6 • Vellore Village
- 4 bath
- 3 bed
- 1500 sqft
74 Mediterra Drive, Vaughan, Ontario • L4H 3B8 • Vellore Village














