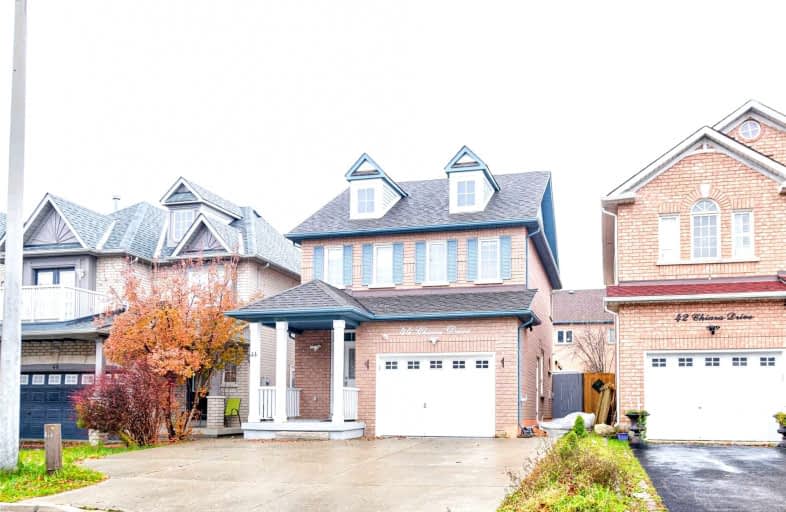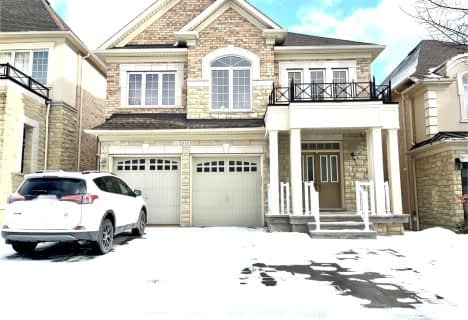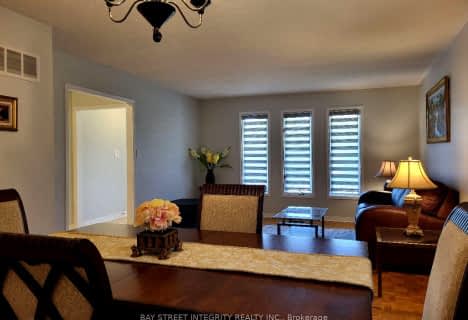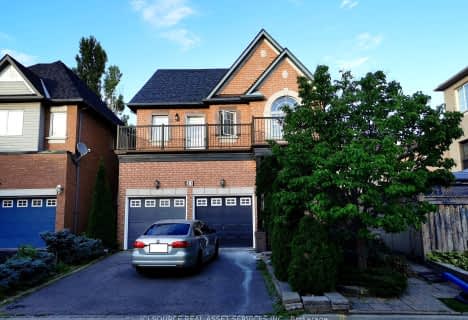
Michael Cranny Elementary School
Elementary: Public
0.60 km
Divine Mercy Catholic Elementary School
Elementary: Catholic
0.75 km
Mackenzie Glen Public School
Elementary: Public
1.46 km
St James Catholic Elementary School
Elementary: Catholic
0.49 km
Teston Village Public School
Elementary: Public
1.12 km
Discovery Public School
Elementary: Public
0.56 km
St Luke Catholic Learning Centre
Secondary: Catholic
4.41 km
Tommy Douglas Secondary School
Secondary: Public
2.40 km
Father Bressani Catholic High School
Secondary: Catholic
6.39 km
Maple High School
Secondary: Public
1.76 km
St Joan of Arc Catholic High School
Secondary: Catholic
1.87 km
St Jean de Brebeuf Catholic High School
Secondary: Catholic
2.59 km














