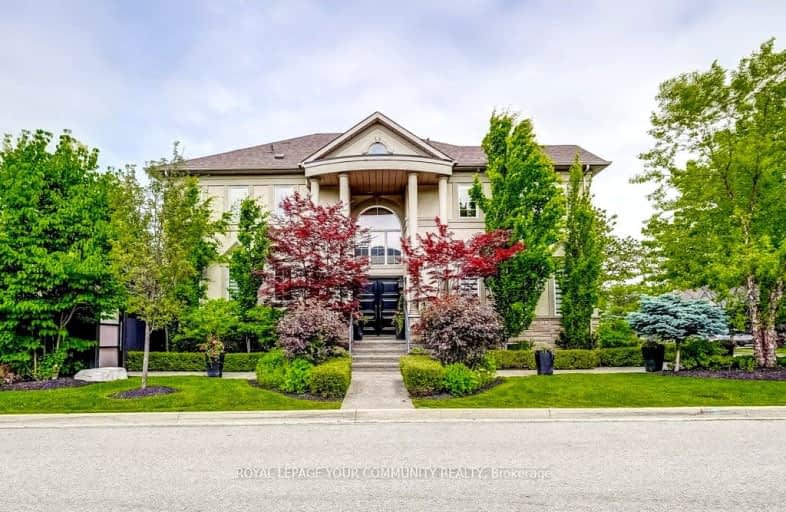Somewhat Walkable
- Some errands can be accomplished on foot.
Some Transit
- Most errands require a car.
Somewhat Bikeable
- Most errands require a car.

St Agnes of Assisi Catholic Elementary School
Elementary: CatholicVellore Woods Public School
Elementary: PublicJulliard Public School
Elementary: PublicFossil Hill Public School
Elementary: PublicSt Emily Catholic Elementary School
Elementary: CatholicSt Veronica Catholic Elementary School
Elementary: CatholicSt Luke Catholic Learning Centre
Secondary: CatholicTommy Douglas Secondary School
Secondary: PublicFather Bressani Catholic High School
Secondary: CatholicMaple High School
Secondary: PublicSt Joan of Arc Catholic High School
Secondary: CatholicSt Jean de Brebeuf Catholic High School
Secondary: Catholic-
York Lions Stadium
Ian MacDonald Blvd, Toronto ON 7.57km -
Rosedale North Park
350 Atkinson Ave, Vaughan ON 8.84km -
Mill Pond Park
262 Mill St (at Trench St), Richmond Hill ON 9.37km
-
HSBC Bank
9100 Jane St (Rutherford), Vaughan ON 1.52km -
TD Bank Financial Group
100 New Park Pl, Vaughan ON L4K 0H9 4.78km -
RBC Royal Bank
3300 Hwy 7, Concord ON L4K 4M3 4.85km
- 4 bath
- 3 bed
- 1500 sqft
74 Mediterra Drive, Vaughan, Ontario • L4H 3B8 • Vellore Village














