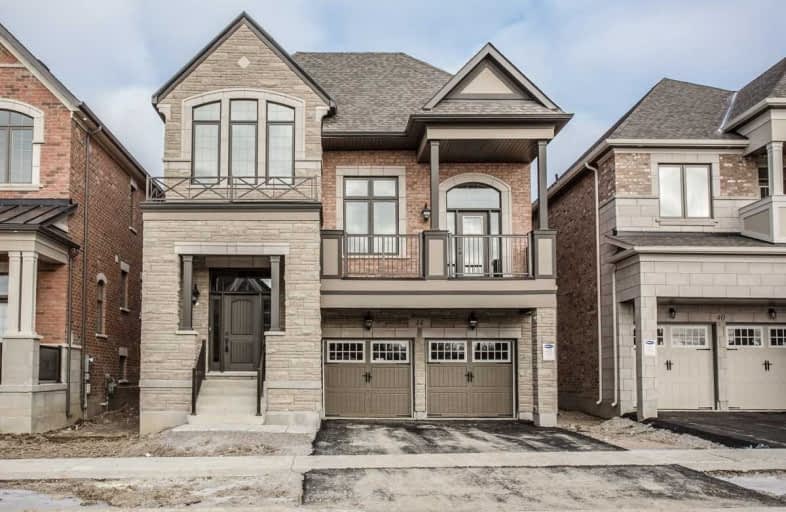Sold on Jan 14, 2019
Note: Property is not currently for sale or for rent.

-
Type: Detached
-
Style: 2-Storey
-
Size: 2500 sqft
-
Lot Size: 40 x 108 Feet
-
Age: New
-
Days on Site: 34 Days
-
Added: Dec 13, 2018 (1 month on market)
-
Updated:
-
Last Checked: 3 months ago
-
MLS®#: N4322106
-
Listed By: Norman hill realty inc., brokerage
Beautiful Brand New 4 Bdrm 2,927 Sq Ft Det Home "Scalan Creek Em" In Prestigious Kleinburg Summit Community To Incl Parks, Trails & Shopping. Lrg Kitchen W/ Granite Counters, Servery, Lrg Centre Island, Pantry, Pots & Pans Drawer, Under Valance Lighting. W/O To Deck From Bkfst Area. Master W/ Huge W/I, Ensuite W/ Split Sinks, Separate Glass Shower & Soaker Tub. Hardwood On Mn Flr, Mn Flr Laundry W/ Cabinets. Over $100K In Upgrades!! Close To Hwys 427, 400
Extras
Stainless Steel Appliances: Fridge, Stove And Dishwasher. White Washer & Dryer. Ac & Humidifier. Cvac Rough-In. Gas Bbq Rough-In. Energy Star Home. Tarion Warranty. Please See Closing Costs As Attached.
Property Details
Facts for 44 Pierre Berton Boulevard, Vaughan
Status
Days on Market: 34
Last Status: Sold
Sold Date: Jan 14, 2019
Closed Date: Feb 28, 2019
Expiry Date: Apr 01, 2019
Sold Price: $1,100,000
Unavailable Date: Jan 14, 2019
Input Date: Dec 13, 2018
Property
Status: Sale
Property Type: Detached
Style: 2-Storey
Size (sq ft): 2500
Age: New
Area: Vaughan
Community: Kleinburg
Availability Date: Tbd
Inside
Bedrooms: 4
Bathrooms: 3
Kitchens: 1
Rooms: 11
Den/Family Room: Yes
Air Conditioning: Central Air
Fireplace: No
Laundry Level: Main
Washrooms: 3
Building
Basement: Unfinished
Heat Type: Forced Air
Heat Source: Gas
Exterior: Brick
Water Supply: Municipal
Special Designation: Unknown
Parking
Driveway: Private
Garage Spaces: 2
Garage Type: Attached
Covered Parking Spaces: 2
Fees
Tax Year: 2018
Tax Legal Description: Lot 51 & Being Part Of Lot 26, 27 & Conc 8
Land
Cross Street: Kipling/Pierre Berto
Municipality District: Vaughan
Fronting On: North
Pool: None
Sewer: Sewers
Lot Depth: 108 Feet
Lot Frontage: 40 Feet
Lot Irregularities: The Exact Lot Size As
Rooms
Room details for 44 Pierre Berton Boulevard, Vaughan
| Type | Dimensions | Description |
|---|---|---|
| Dining Main | 3.70 x 4.27 | Hardwood Floor |
| Family Main | 3.04 x 4.26 | Hardwood Floor |
| Kitchen Main | 3.04 x 4.57 | Granite Counter, Centre Island, Pantry |
| Breakfast Main | 3.04 x 4.57 | |
| Laundry Main | 2.74 x 1.52 | |
| Great Rm In Betwn | 6.09 x 5.50 | |
| Master 2nd | 4.57 x 4.57 | W/I Closet, Ensuite Bath, Soaker |
| 2nd Br 2nd | 3.04 x 3.04 | |
| 3rd Br 2nd | 3.35 x 3.35 | |
| 4th Br 2nd | 3.04 x 3.65 |
| XXXXXXXX | XXX XX, XXXX |
XXXX XXX XXXX |
$X,XXX,XXX |
| XXX XX, XXXX |
XXXXXX XXX XXXX |
$X,XXX,XXX |
| XXXXXXXX XXXX | XXX XX, XXXX | $1,100,000 XXX XXXX |
| XXXXXXXX XXXXXX | XXX XX, XXXX | $1,099,990 XXX XXXX |

École élémentaire La Fontaine
Elementary: PublicLorna Jackson Public School
Elementary: PublicKleinburg Public School
Elementary: PublicSt Andrew Catholic Elementary School
Elementary: CatholicSt Padre Pio Catholic Elementary School
Elementary: CatholicSt Stephen Catholic Elementary School
Elementary: CatholicSt Luke Catholic Learning Centre
Secondary: CatholicWoodbridge College
Secondary: PublicTommy Douglas Secondary School
Secondary: PublicFather Bressani Catholic High School
Secondary: CatholicSt Jean de Brebeuf Catholic High School
Secondary: CatholicEmily Carr Secondary School
Secondary: Public- 4 bath
- 4 bed
- 3000 sqft
31 Streamside Street, Vaughan, Ontario • L4H 4V3 • Kleinburg



