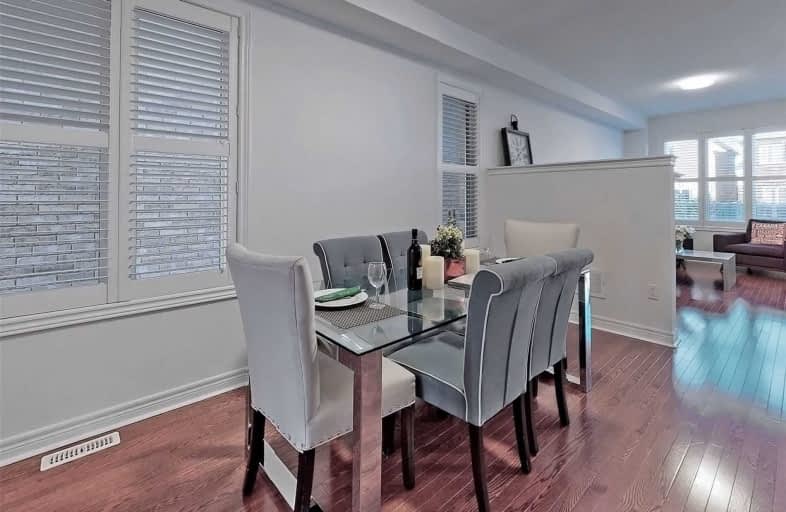Sold on Feb 13, 2021
Note: Property is not currently for sale or for rent.

-
Type: Detached
-
Style: 2-Storey
-
Lot Size: 25 x 122.89 Feet
-
Age: No Data
-
Taxes: $4,936 per year
-
Days on Site: 10 Days
-
Added: Feb 03, 2021 (1 week on market)
-
Updated:
-
Last Checked: 3 months ago
-
MLS®#: N5106247
-
Listed By: Century 21 king`s quay real estate inc., brokerage
Stunning "Upper Thornhill Estate " With Fabulous Open Concept And A Great Floor Plan. All You Need, Dining/Living Room, Family Room , Gas Fire Place, Breakfast Area Over Looking Backyard, 9Ft Ceiling, Granite Counter Top. S/S App. Stone Back Splash. California Shutters. Master With 4 Pc Ensuite. Finished Basement With A Wet Bar And An Extra Bed Room. Walk To Fitness Center/Eagle Landing Shopping. Center Close To All The Amenities.
Extras
Gas Fire Place, All The California Shutters. All The Existing Light Fixtures. Stainless Steel Washer And Dryer, S/S Fridge. S/S Dish Washer, Stove, Cooking Exhausted Fan , Garage Door Remote. Furnace Was Changed In Nov 2020, Center Air
Property Details
Facts for 44 Robert Green Crescent, Vaughan
Status
Days on Market: 10
Last Status: Sold
Sold Date: Feb 13, 2021
Closed Date: Mar 31, 2021
Expiry Date: Dec 31, 2021
Sold Price: $1,180,000
Unavailable Date: Feb 13, 2021
Input Date: Feb 05, 2021
Prior LSC: Listing with no contract changes
Property
Status: Sale
Property Type: Detached
Style: 2-Storey
Area: Vaughan
Community: Patterson
Availability Date: Immed
Inside
Bedrooms: 4
Bedrooms Plus: 1
Bathrooms: 4
Kitchens: 1
Rooms: 11
Den/Family Room: Yes
Air Conditioning: Central Air
Fireplace: Yes
Washrooms: 4
Building
Basement: Finished
Heat Type: Forced Air
Heat Source: Gas
Exterior: Brick
Water Supply: Municipal
Special Designation: Unknown
Parking
Driveway: Private
Garage Spaces: 1
Garage Type: Built-In
Covered Parking Spaces: 3
Total Parking Spaces: 4
Fees
Tax Year: 2020
Tax Legal Description: Lot 78, Plan 65M3989, Vaughan
Taxes: $4,936
Land
Cross Street: Major Mac / Dufferin
Municipality District: Vaughan
Fronting On: East
Pool: None
Sewer: Sewers
Lot Depth: 122.89 Feet
Lot Frontage: 25 Feet
Zoning: Residential
Rooms
Room details for 44 Robert Green Crescent, Vaughan
| Type | Dimensions | Description |
|---|---|---|
| Kitchen Main | 3.00 x 2.98 | Hardwood Floor, O/Looks Garden, Open Concept |
| Family Main | 3.10 x 4.51 | Hardwood Floor, O/Looks Garden |
| Living Main | 3.20 x 6.10 | Hardwood Floor, Gas Fireplace |
| Master 2nd | 3.52 x 5.30 | Wood Floor, O/Looks Garden, 4 Pc Ensuite |
| 2nd Br 2nd | 3.10 x 3.94 | Wood Floor |
| 3rd Br 2nd | 3.00 x 3.92 | Wood Floor |
| Den 2nd | 1.94 x 3.93 | Wood Floor |
| Great Rm Bsmt | - | Wet Bar |
| Games Bsmt | - | |
| Br Bsmt | 3.12 x 2.99 | Laminate |
| Breakfast Main | 3.00 x 2.77 | Laminate |
| XXXXXXXX | XXX XX, XXXX |
XXXX XXX XXXX |
$X,XXX,XXX |
| XXX XX, XXXX |
XXXXXX XXX XXXX |
$XXX,XXX | |
| XXXXXXXX | XXX XX, XXXX |
XXXXXXX XXX XXXX |
|
| XXX XX, XXXX |
XXXXXX XXX XXXX |
$X,XXX,XXX | |
| XXXXXXXX | XXX XX, XXXX |
XXXXXXX XXX XXXX |
|
| XXX XX, XXXX |
XXXXXX XXX XXXX |
$X,XXX,XXX | |
| XXXXXXXX | XXX XX, XXXX |
XXXXXXX XXX XXXX |
|
| XXX XX, XXXX |
XXXXXX XXX XXXX |
$X,XXX,XXX | |
| XXXXXXXX | XXX XX, XXXX |
XXXXXX XXX XXXX |
$X,XXX |
| XXX XX, XXXX |
XXXXXX XXX XXXX |
$X,XXX | |
| XXXXXXXX | XXX XX, XXXX |
XXXX XXX XXXX |
$XXX,XXX |
| XXX XX, XXXX |
XXXXXX XXX XXXX |
$XXX,XXX | |
| XXXXXXXX | XXX XX, XXXX |
XXXXXXX XXX XXXX |
|
| XXX XX, XXXX |
XXXXXX XXX XXXX |
$X,XXX,XXX |
| XXXXXXXX XXXX | XXX XX, XXXX | $1,180,000 XXX XXXX |
| XXXXXXXX XXXXXX | XXX XX, XXXX | $999,800 XXX XXXX |
| XXXXXXXX XXXXXXX | XXX XX, XXXX | XXX XXXX |
| XXXXXXXX XXXXXX | XXX XX, XXXX | $1,249,800 XXX XXXX |
| XXXXXXXX XXXXXXX | XXX XX, XXXX | XXX XXXX |
| XXXXXXXX XXXXXX | XXX XX, XXXX | $1,180,000 XXX XXXX |
| XXXXXXXX XXXXXXX | XXX XX, XXXX | XXX XXXX |
| XXXXXXXX XXXXXX | XXX XX, XXXX | $1,138,000 XXX XXXX |
| XXXXXXXX XXXXXX | XXX XX, XXXX | $2,400 XXX XXXX |
| XXXXXXXX XXXXXX | XXX XX, XXXX | $2,495 XXX XXXX |
| XXXXXXXX XXXX | XXX XX, XXXX | $983,000 XXX XXXX |
| XXXXXXXX XXXXXX | XXX XX, XXXX | $988,000 XXX XXXX |
| XXXXXXXX XXXXXXX | XXX XX, XXXX | XXX XXXX |
| XXXXXXXX XXXXXX | XXX XX, XXXX | $1,050,000 XXX XXXX |

Nellie McClung Public School
Elementary: PublicRoméo Dallaire Public School
Elementary: PublicAnne Frank Public School
Elementary: PublicSt Cecilia Catholic Elementary School
Elementary: CatholicDr Roberta Bondar Public School
Elementary: PublicHerbert H Carnegie Public School
Elementary: PublicÉcole secondaire Norval-Morrisseau
Secondary: PublicAlexander MacKenzie High School
Secondary: PublicMaple High School
Secondary: PublicSt Joan of Arc Catholic High School
Secondary: CatholicStephen Lewis Secondary School
Secondary: PublicSt Theresa of Lisieux Catholic High School
Secondary: Catholic- 4 bath
- 4 bed
- 2000 sqft
17 Kingsville Lane, Richmond Hill, Ontario • L4C 7V6 • Mill Pond



