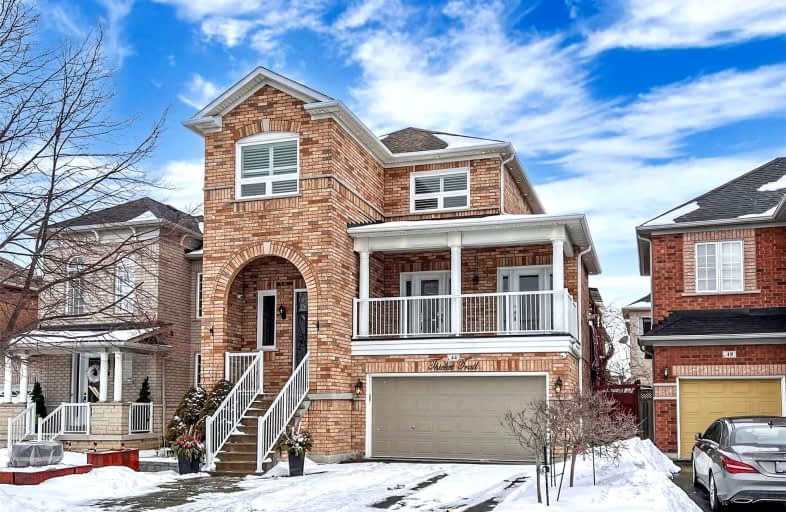
St Agnes of Assisi Catholic Elementary School
Elementary: CatholicVellore Woods Public School
Elementary: PublicJulliard Public School
Elementary: PublicFossil Hill Public School
Elementary: PublicSt Emily Catholic Elementary School
Elementary: CatholicSt Veronica Catholic Elementary School
Elementary: CatholicSt Luke Catholic Learning Centre
Secondary: CatholicTommy Douglas Secondary School
Secondary: PublicFather Bressani Catholic High School
Secondary: CatholicMaple High School
Secondary: PublicSt Joan of Arc Catholic High School
Secondary: CatholicSt Jean de Brebeuf Catholic High School
Secondary: Catholic-
B & T Food Centre
3255 Rutherford Road, Concord 0.8km -
Longo's Weston
9200 Weston Road, Woodbridge 0.95km -
GPS Supermarket Ltd
9750 Weston Road, Woodbridge 1.11km
-
The Wine Shop
9200 Weston Road, Woodbridge 0.94km -
LCBO
3631 Major Mackenzie Drive West Building B, Vaughan 1.49km -
The Beer Store
9771 Jane Street, Vaughan 1.91km
-
Kin Sushi - Vaughan
3540 Rutherford Road Unit 64, Vaughan 0.39km -
Ay Caramba, Eh!
3540 Rutherford Road #65, Vaughan 0.4km -
Los Chicos Brasa Vaughan
Back Unit, 3560 Rutherford Road unit 54, Woodbridge 0.45km
-
Coffee and Tea Selections Inc.
68-3540 Rutherford Road, Woodbridge 0.42km -
Oze's Cafe
3590 Rutherford Road unit 13-14, Woodbridge 0.47km -
Tim Hortons
3650 Rutherford Road, Woodbridge 0.63km
-
TD Canada Trust Branch and ATM
3255 Rutherford Road Bldg B, Vaughan 0.75km -
Scotiabank
9333 Weston Road Unit 1, Woodbridge 0.78km -
RBC Royal Bank
9101 Weston Road, Vaughan 0.9km
-
Circle K
3650 Rutherford Road, Concord 0.61km -
Esso
3650 Rutherford Road, Concord 0.61km -
7-Eleven
3711 Rutherford Road, Woodbridge 0.84km
-
Power Yoga Canada Vaughan
125 Hawkview Boulevard Unit 8/9, Woodbridge 0.5km -
Yoga Bodies Vaughan -Rutherford Studio
3580 Rutherford Road Unit 95, Woodbridge 0.55km -
9Round Fitness
3300 Rutherford Road A5, Vaughan 0.62km
-
Vellore Tract Woodlot
67 Johnswood Crescent, Woodbridge 0.3km -
Komura Road Park
Vaughan 0.37km -
Comdel Park
Vaughan 0.42km
-
Vellore Village Library
1 Villa Royale Avenue, Woodbridge 0.96km -
Civic Centre Resource Library
2191 Major Mackenzie Drive West, Vaughan 4.02km -
Maple Library
10190 Keele Street, Maple 4.08km
-
VIP MEDSPA
3300 Rutherford Road Unit B6, Concord 0.67km -
Vip Medical Centre
3300 Rutherford Road Suite B6, Concord 0.67km -
Weston Rutherford Medical Center
3-9581 Weston Road, Woodbridge 0.71km
-
Venice Medical Centre
76-3530 Rutherford Road, Woodbridge 0.47km -
Venice Pharmacy
3530 Rutherford Road #76, Vaughan 0.47km -
Smith's Compounding Pharmacy
3590 Rutherford Road Unit 3, Vaughan 0.56km
-
Venice Place
3560 Rutherford Road, Vaughan 0.48km -
Vellore Corners
Rutherford Road, Woodbridge 0.76km -
旺mall
Vaughan Mills, 1 Bass Pro Mills Drive, Concord 0.97km
-
AMZ Design & Installation
200 Edgeley Boulevard, Concord 4.06km -
SmartVMC Drive-in
101 Edgeley Boulevard, Concord 4.23km
-
Green Dragon CVR
3550 Rutherford Road #81, Woodbridge 0.49km -
THE 6IX LOUNGE
3600 Rutherford Road UNIT 100, Vaughan 0.58km -
3 Mariachis Mexican Restaurant
9200 Weston Road, Woodbridge 0.86km
- 5 bath
- 5 bed
- 3000 sqft
36 Venice Gate Drive, Vaughan, Ontario • L4H 0E7 • Vellore Village














