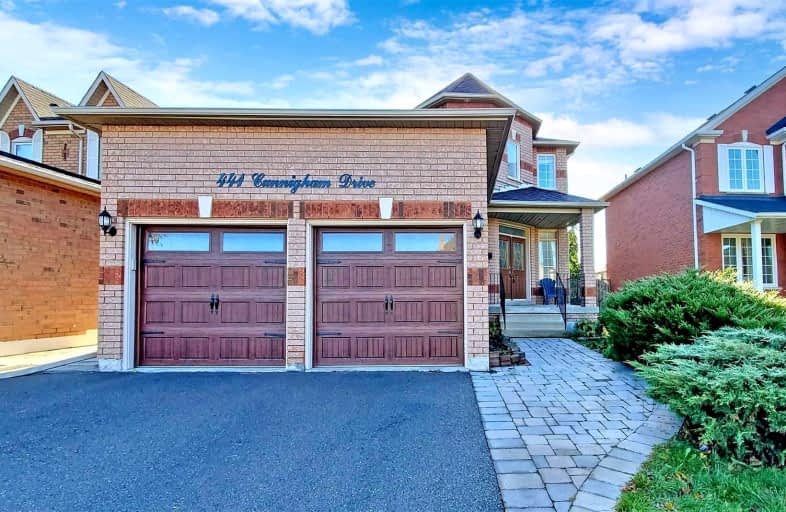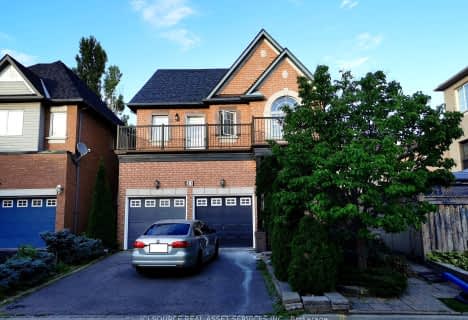
ÉÉC Le-Petit-Prince
Elementary: Catholic
1.33 km
St David Catholic Elementary School
Elementary: Catholic
0.56 km
Michael Cranny Elementary School
Elementary: Public
1.08 km
Divine Mercy Catholic Elementary School
Elementary: Catholic
0.88 km
Mackenzie Glen Public School
Elementary: Public
0.66 km
Holy Jubilee Catholic Elementary School
Elementary: Catholic
0.88 km
St Luke Catholic Learning Centre
Secondary: Catholic
5.74 km
Tommy Douglas Secondary School
Secondary: Public
4.02 km
Maple High School
Secondary: Public
2.57 km
St Joan of Arc Catholic High School
Secondary: Catholic
0.31 km
Stephen Lewis Secondary School
Secondary: Public
4.84 km
St Jean de Brebeuf Catholic High School
Secondary: Catholic
4.16 km







