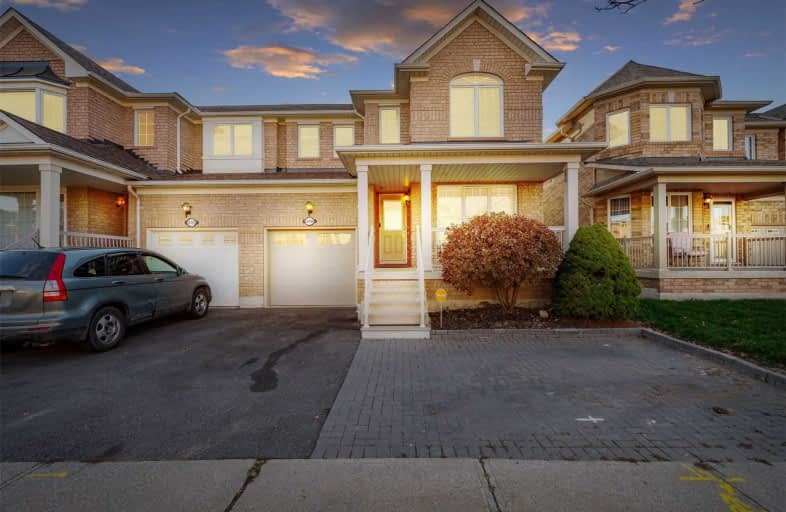Sold on Nov 26, 2020
Note: Property is not currently for sale or for rent.

-
Type: Semi-Detached
-
Style: 2-Storey
-
Size: 1500 sqft
-
Lot Size: 30.02 x 82.02 Feet
-
Age: 16-30 years
-
Taxes: $4,371 per year
-
Days on Site: 9 Days
-
Added: Nov 17, 2020 (1 week on market)
-
Updated:
-
Last Checked: 2 months ago
-
MLS®#: N4992135
-
Listed By: Homelife/romano realty ltd., brokerage
Beautiful Recently Renovated 1810Sqft Semi Detached Mattamy Built Home, Over 2,600Sqft With Basement. Marble Style Quartz Infity Island With Gas Range, All New Samsung Modern Appliances In Eat In Kitchen Samsung Tablet Fridge, Samsung Smart Oven Tower. Modern Open Concept Kitchen. Finshed Basement,Finished Backyard W/ Deck. Close To All Ameneties Vaughan Mills, Canadas Wonderland, New Hospital, Hwy 400. Bring Your Pickiest Client! This Is A Must See.
Extras
All Elfs, All Window Coverings, Carbonized Grey S/S Smart Samsung Appliances (Oven Tower, Lcd Display Fridge, Dishwasher, Smart Gas Range, Built In Closet In Master Bedroom.
Property Details
Facts for 444 John Deisman Boulevard, Vaughan
Status
Days on Market: 9
Last Status: Sold
Sold Date: Nov 26, 2020
Closed Date: Jan 28, 2021
Expiry Date: Jan 31, 2021
Sold Price: $976,500
Unavailable Date: Nov 26, 2020
Input Date: Nov 17, 2020
Property
Status: Sale
Property Type: Semi-Detached
Style: 2-Storey
Size (sq ft): 1500
Age: 16-30
Area: Vaughan
Community: Maple
Availability Date: 60/90
Inside
Bedrooms: 4
Bedrooms Plus: 2
Bathrooms: 4
Kitchens: 1
Rooms: 9
Den/Family Room: Yes
Air Conditioning: Central Air
Fireplace: Yes
Laundry Level: Lower
Washrooms: 4
Utilities
Electricity: Yes
Cable: Available
Telephone: Yes
Building
Basement: Finished
Basement 2: Full
Heat Type: Forced Air
Heat Source: Gas
Exterior: Brick
Water Supply: Municipal
Physically Handicapped-Equipped: N
Special Designation: Unknown
Retirement: N
Parking
Driveway: Private
Garage Spaces: 1
Garage Type: Built-In
Covered Parking Spaces: 2
Total Parking Spaces: 3
Fees
Tax Year: 2020
Tax Legal Description: Pt Lt 62, Pl 65M3346, Pt 35, 65 Rt22658
Taxes: $4,371
Land
Cross Street: Jane & Major Mackenz
Municipality District: Vaughan
Fronting On: West
Pool: None
Sewer: Sewers
Lot Depth: 82.02 Feet
Lot Frontage: 30.02 Feet
Waterfront: None
Additional Media
- Virtual Tour: http://tours.vision360tours.ca/444-john-deisman-boulevard-vaughan/
Rooms
Room details for 444 John Deisman Boulevard, Vaughan
| Type | Dimensions | Description |
|---|---|---|
| Family Main | - | Hardwood Floor, Pot Lights, Gas Fireplace |
| Living Main | - | Hardwood Floor, Pot Lights, Window |
| Kitchen Main | - | Quartz Counter, Modern Kitchen, Eat-In Kitchen |
| Breakfast Main | - | Hardwood Floor, Sliding Doors, Pot Lights |
| Master 2nd | - | Hardwood Floor, 4 Pc Ensuite, Double Closet |
| 2nd Br 2nd | - | Hardwood Floor, Closet, Window |
| 3rd Br 2nd | - | Hardwood Floor, Closet, Window |
| 4th Br 2nd | - | Hardwood Floor, Closet, Window |
| Den Lower | - | Vinyl Floor, Above Grade Window, French Doors |
| Den Lower | - | Vinyl Floor, Above Grade Window, O/Looks Backyard |
| Rec Lower | - | Vinyl Floor, Above Grade Window |
| Dining Main | - | Hardwood Floor, Window, Pot Lights |
| XXXXXXXX | XXX XX, XXXX |
XXXX XXX XXXX |
$XXX,XXX |
| XXX XX, XXXX |
XXXXXX XXX XXXX |
$XXX,XXX |
| XXXXXXXX XXXX | XXX XX, XXXX | $976,500 XXX XXXX |
| XXXXXXXX XXXXXX | XXX XX, XXXX | $990,990 XXX XXXX |

Divine Mercy Catholic Elementary School
Elementary: CatholicSt James Catholic Elementary School
Elementary: CatholicTeston Village Public School
Elementary: PublicDiscovery Public School
Elementary: PublicGlenn Gould Public School
Elementary: PublicSt Mary of the Angels Catholic Elementary School
Elementary: CatholicSt Luke Catholic Learning Centre
Secondary: CatholicTommy Douglas Secondary School
Secondary: PublicMaple High School
Secondary: PublicSt Joan of Arc Catholic High School
Secondary: CatholicSt Jean de Brebeuf Catholic High School
Secondary: CatholicEmily Carr Secondary School
Secondary: Public

