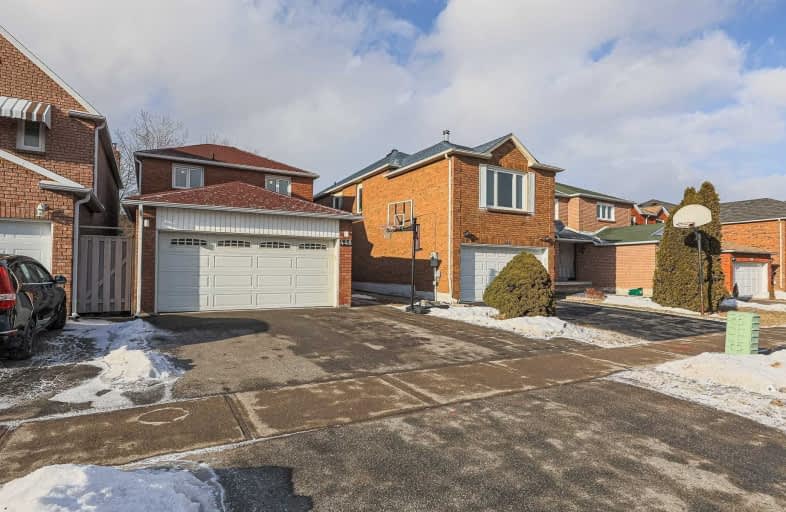
Fisherville Senior Public School
Elementary: Public
1.38 km
Blessed Scalabrini Catholic Elementary School
Elementary: Catholic
0.98 km
Charlton Public School
Elementary: Public
1.06 km
Westminster Public School
Elementary: Public
0.47 km
Louis-Honore Frechette Public School
Elementary: Public
0.72 km
Rockford Public School
Elementary: Public
0.95 km
North West Year Round Alternative Centre
Secondary: Public
1.33 km
Newtonbrook Secondary School
Secondary: Public
2.00 km
Vaughan Secondary School
Secondary: Public
1.44 km
Westmount Collegiate Institute
Secondary: Public
2.43 km
Northview Heights Secondary School
Secondary: Public
2.28 km
St Elizabeth Catholic High School
Secondary: Catholic
1.08 km


