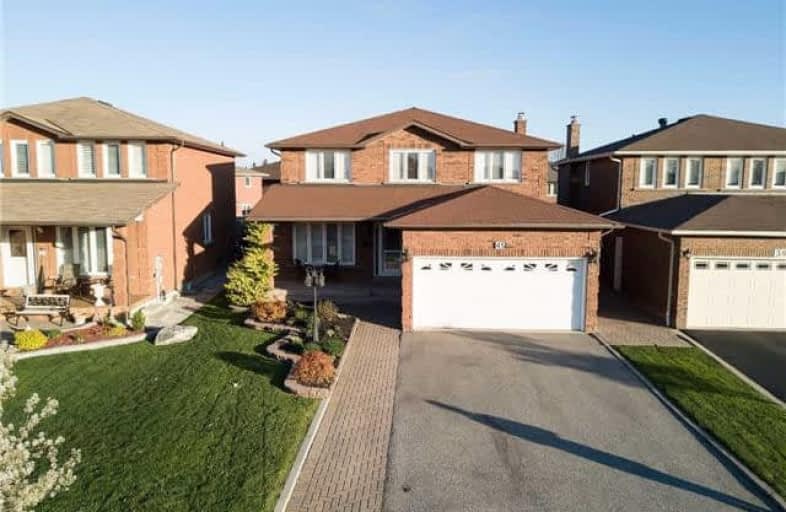Sold on Nov 17, 2017
Note: Property is not currently for sale or for rent.

-
Type: Detached
-
Style: 2-Storey
-
Size: 2500 sqft
-
Lot Size: 44.09 x 122.67 Feet
-
Age: 31-50 years
-
Taxes: $4,856 per year
-
Days on Site: 59 Days
-
Added: Sep 07, 2019 (1 month on market)
-
Updated:
-
Last Checked: 3 hours ago
-
MLS®#: N3932271
-
Listed By: Sutton group-summit realty inc., brokerage
Beautiful 4 Bedroom Home Located In Desirable East Woodbridge Neighbourhood. Close To All Amenities Within Walking Distance Of Church, Schools, Transit And A Varity Of Shopping Plazas. Updated Kitchen With Granite Counters And Granite Designed Porcelain Flooring. Crown Mouldings, Finished Bsmt With Side Entrance, Main Floor Laundry Room. Furnace 2013;
Extras
Incl: S/S Fridge, Cook Top, Dishwasher, Microwave, Wall Oven, Window Coverings, Washer And Dryer, Dishwasher In Basement And Large Freezer In Bsmt, Cac Cvac Excluded: Bsmt Stove And Fridge, Living And Dining Room Drapery And Rods.
Property Details
Facts for 45 Belview Avenue, Vaughan
Status
Days on Market: 59
Last Status: Sold
Sold Date: Nov 17, 2017
Closed Date: Dec 14, 2017
Expiry Date: Feb 19, 2018
Sold Price: $1,082,500
Unavailable Date: Nov 17, 2017
Input Date: Sep 19, 2017
Property
Status: Sale
Property Type: Detached
Style: 2-Storey
Size (sq ft): 2500
Age: 31-50
Area: Vaughan
Community: East Woodbridge
Availability Date: Nov 1 2017
Inside
Bedrooms: 4
Bedrooms Plus: 1
Bathrooms: 4
Kitchens: 1
Kitchens Plus: 1
Rooms: 8
Den/Family Room: Yes
Air Conditioning: Central Air
Fireplace: Yes
Washrooms: 4
Building
Basement: Finished
Basement 2: Sep Entrance
Heat Type: Forced Air
Heat Source: Gas
Exterior: Brick
Water Supply: Municipal
Physically Handicapped-Equipped: N
Special Designation: Unknown
Other Structures: Garden Shed
Retirement: N
Parking
Driveway: Private
Garage Spaces: 2
Garage Type: Attached
Covered Parking Spaces: 4
Total Parking Spaces: 6
Fees
Tax Year: 2017
Tax Legal Description: Pcl 261-1 Sec 65M2354;Lt 261 Pl 65M2354;***
Taxes: $4,856
Highlights
Feature: Fenced Yard
Feature: Place Of Worship
Feature: Public Transit
Feature: Rec Centre
Feature: School
Feature: School Bus Route
Land
Cross Street: Weston/ Langstaff
Municipality District: Vaughan
Fronting On: South
Pool: None
Sewer: Sewers
Lot Depth: 122.67 Feet
Lot Frontage: 44.09 Feet
Rooms
Room details for 45 Belview Avenue, Vaughan
| Type | Dimensions | Description |
|---|---|---|
| Living Main | 3.24 x 3.88 | Hardwood Floor, Combined W/Dining, Large Window |
| Dining Main | 3.24 x 4.50 | Hardwood Floor, Large Window, Combined W/Living |
| Kitchen Main | 4.27 x 6.27 | Porcelain Floor, Granite Counter, W/O To Yard |
| Family Main | 3.32 x 5.42 | Porcelain Floor, Large Window |
| Master 2nd | 3.30 x 5.80 | Hardwood Floor, His/Hers Closets, Ensuite Bath |
| 2nd Br 2nd | 3.34 x 3.33 | Hardwood Floor, Closet, Large Window |
| 3rd Br 2nd | 4.66 x 2.97 | Hardwood Floor, Closet, Large Window |
| 4th Br 2nd | 3.14 x 3.48 | Hardwood Floor, Closet, Large Window |
| Rec Bsmt | - | Ceramic Floor, Open Concept, Pot Lights |
| Kitchen Bsmt | - | Ceramic Floor |
| XXXXXXXX | XXX XX, XXXX |
XXXX XXX XXXX |
$X,XXX,XXX |
| XXX XX, XXXX |
XXXXXX XXX XXXX |
$X,XXX,XXX | |
| XXXXXXXX | XXX XX, XXXX |
XXXXXXX XXX XXXX |
|
| XXX XX, XXXX |
XXXXXX XXX XXXX |
$X,XXX,XXX | |
| XXXXXXXX | XXX XX, XXXX |
XXXXXXX XXX XXXX |
|
| XXX XX, XXXX |
XXXXXX XXX XXXX |
$X,XXX,XXX | |
| XXXXXXXX | XXX XX, XXXX |
XXXXXXX XXX XXXX |
|
| XXX XX, XXXX |
XXXXXX XXX XXXX |
$X,XXX,XXX |
| XXXXXXXX XXXX | XXX XX, XXXX | $1,082,500 XXX XXXX |
| XXXXXXXX XXXXXX | XXX XX, XXXX | $1,179,000 XXX XXXX |
| XXXXXXXX XXXXXXX | XXX XX, XXXX | XXX XXXX |
| XXXXXXXX XXXXXX | XXX XX, XXXX | $1,299,900 XXX XXXX |
| XXXXXXXX XXXXXXX | XXX XX, XXXX | XXX XXXX |
| XXXXXXXX XXXXXX | XXX XX, XXXX | $1,399,900 XXX XXXX |
| XXXXXXXX XXXXXXX | XXX XX, XXXX | XXX XXXX |
| XXXXXXXX XXXXXX | XXX XX, XXXX | $1,198,800 XXX XXXX |

St John Bosco Catholic Elementary School
Elementary: CatholicSt Gabriel the Archangel Catholic Elementary School
Elementary: CatholicSt Clare Catholic Elementary School
Elementary: CatholicSt Gregory the Great Catholic Academy
Elementary: CatholicBlue Willow Public School
Elementary: PublicImmaculate Conception Catholic Elementary School
Elementary: CatholicSt Luke Catholic Learning Centre
Secondary: CatholicWoodbridge College
Secondary: PublicTommy Douglas Secondary School
Secondary: PublicFather Bressani Catholic High School
Secondary: CatholicSt Jean de Brebeuf Catholic High School
Secondary: CatholicEmily Carr Secondary School
Secondary: Public- 2 bath
- 4 bed
8071 Kipling Avenue, Vaughan, Ontario • L4L 2A2 • West Woodbridge
- — bath
- — bed
105 Veneto Drive, Vaughan, Ontario • L4L 8X5 • Vaughan Grove
- 4 bath
- 4 bed
- 2000 sqft
32 Irish Moss Court, Vaughan, Ontario • L4L 3W8 • East Woodbridge





