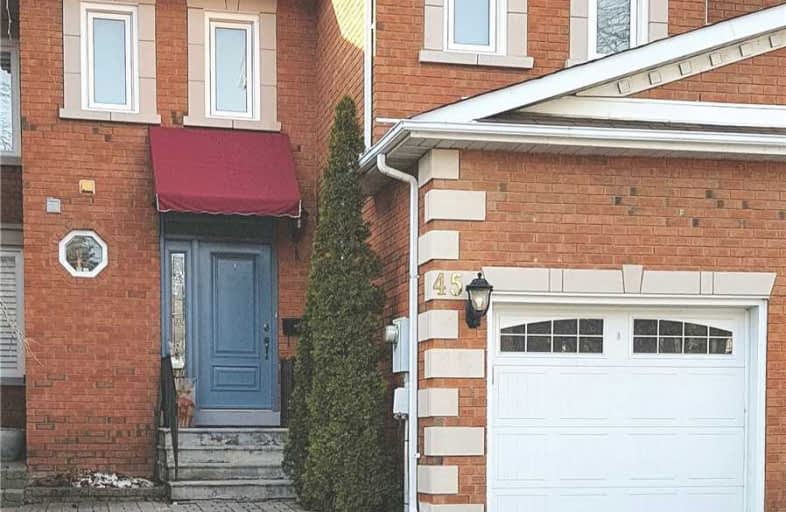
Blessed Scalabrini Catholic Elementary School
Elementary: Catholic
1.57 km
E J Sand Public School
Elementary: Public
1.11 km
Thornhill Public School
Elementary: Public
0.34 km
Henderson Avenue Public School
Elementary: Public
1.41 km
Yorkhill Elementary School
Elementary: Public
1.02 km
St Paschal Baylon Catholic School
Elementary: Catholic
1.88 km
Avondale Secondary Alternative School
Secondary: Public
2.67 km
Drewry Secondary School
Secondary: Public
2.39 km
ÉSC Monseigneur-de-Charbonnel
Secondary: Catholic
2.44 km
Newtonbrook Secondary School
Secondary: Public
1.64 km
Brebeuf College School
Secondary: Catholic
1.96 km
Thornhill Secondary School
Secondary: Public
0.50 km


