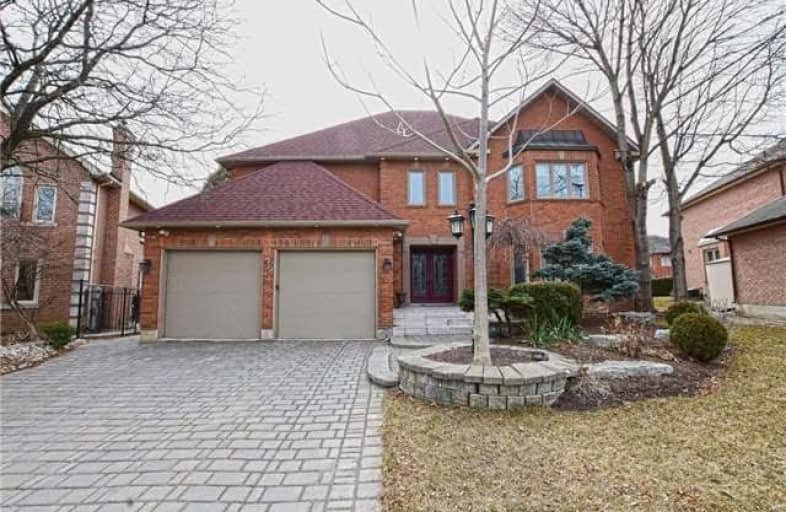Sold on Apr 04, 2018
Note: Property is not currently for sale or for rent.

-
Type: Detached
-
Style: 2-Storey
-
Size: 3500 sqft
-
Lot Size: 52.23 x 146.03 Feet
-
Age: No Data
-
Taxes: $8,067 per year
-
Days on Site: 17 Days
-
Added: Sep 07, 2019 (2 weeks on market)
-
Updated:
-
Last Checked: 3 months ago
-
MLS®#: N4070102
-
Listed By: Re/max premier inc., brokerage
Stunning Dream Home Nestled In A Quiet Coveted Cul De Sac Of Islington Woods Community! Walkout Bsmt With Pool Size Lot Ina Private Court Location Of Mature Sought After Neighbourhood! Minutes From Boyd Park Conservation,Board Of Trade Golf Course, Kortright Centre,Schools,Community Centres,Shopping & Many More Amenities! Dramatic 2 Story Foyer With 9Ft Celings T/O Main Floor! Grand Gourmet Euro Dream Kitchen With High End S/S Appliances!Gas Range Stove
Extras
Custom Designer Hardwood Flooring Throughout! Boasts 2 Walkouts, 5 Bedrooms, 5 Baths, 3 Fireplaces, 2 Kitchen, 2 Cantinas, Sauna, Automated Silouette Window Blinds, Garage Floor Drain, Newer Windows,Roof Shingles & Gas Furnace
Property Details
Facts for 45 Chatsworth Court, Vaughan
Status
Days on Market: 17
Last Status: Sold
Sold Date: Apr 04, 2018
Closed Date: Jul 25, 2018
Expiry Date: Oct 31, 2018
Sold Price: $1,738,000
Unavailable Date: Apr 04, 2018
Input Date: Mar 19, 2018
Property
Status: Sale
Property Type: Detached
Style: 2-Storey
Size (sq ft): 3500
Area: Vaughan
Community: Islington Woods
Availability Date: 90 Days/Tba
Inside
Bedrooms: 5
Bathrooms: 5
Kitchens: 1
Kitchens Plus: 1
Rooms: 10
Den/Family Room: Yes
Air Conditioning: Central Air
Fireplace: Yes
Laundry Level: Main
Central Vacuum: Y
Washrooms: 5
Building
Basement: Fin W/O
Basement 2: Sep Entrance
Heat Type: Forced Air
Heat Source: Gas
Exterior: Brick
Water Supply: Municipal
Special Designation: Unknown
Other Structures: Greenhouse
Parking
Driveway: Pvt Double
Garage Spaces: 2
Garage Type: Built-In
Covered Parking Spaces: 4
Total Parking Spaces: 6
Fees
Tax Year: 2018
Tax Legal Description: Pcl 65-1Sec65M2514;Lt 65 Pl 65M2514
Taxes: $8,067
Highlights
Feature: Cul De Sac
Feature: Golf
Feature: Grnbelt/Conserv
Feature: Public Transit
Feature: Rec Centre
Feature: School
Land
Cross Street: Clarence/Rutherford
Municipality District: Vaughan
Fronting On: South
Pool: None
Sewer: Sewers
Lot Depth: 146.03 Feet
Lot Frontage: 52.23 Feet
Lot Irregularities: 129.90 X 90.06 As Per
Additional Media
- Virtual Tour: www.myvisuallistings.com/vtcs/256925
Rooms
Room details for 45 Chatsworth Court, Vaughan
| Type | Dimensions | Description |
|---|---|---|
| Living Main | 4.10 x 5.40 | Hardwood Floor, Fireplace, French Doors |
| Dining Main | 4.20 x 4.80 | Hardwood Floor, French Doors, Crown Moulding |
| Kitchen Main | 4.30 x 4.50 | Ceramic Floor, B/I Appliances, Granite Counter |
| Breakfast Main | 4.40 x 6.42 | Ceramic Floor, Pantry, W/O To Deck |
| Family Main | 4.50 x 5.52 | Hardwood Floor, B/I Bookcase, French Doors |
| Master 2nd | 5.10 x 6.00 | Hardwood Floor, 6 Pc Ensuite, Fireplace |
| 2nd Br 2nd | 4.40 x 5.05 | Hardwood Floor, 3 Pc Ensuite, W/I Closet |
| 3rd Br 2nd | 3.80 x 5.52 | Hardwood Floor, Double Closet, Window |
| 4th Br 2nd | 3.85 x 4.25 | Hardwood Floor, 4 Pc Bath, Large Closet |
| 5th Br 2nd | 3.50 x 4.25 | Hardwood Floor, Large Closet, Pot Lights |
| Rec Bsmt | 8.00 x 10.00 | Ceramic Floor, Fireplace, W/O To Patio |
| Kitchen Bsmt | 4.40 x 4.45 | Ceramic Floor, Modern Kitchen, Granite Counter |
| XXXXXXXX | XXX XX, XXXX |
XXXX XXX XXXX |
$X,XXX,XXX |
| XXX XX, XXXX |
XXXXXX XXX XXXX |
$X,XXX,XXX |
| XXXXXXXX XXXX | XXX XX, XXXX | $1,738,000 XXX XXXX |
| XXXXXXXX XXXXXX | XXX XX, XXXX | $1,788,888 XXX XXXX |

St Margaret Mary Catholic Elementary School
Elementary: CatholicPine Grove Public School
Elementary: PublicOur Lady of Fatima Catholic Elementary School
Elementary: CatholicElder's Mills Public School
Elementary: PublicSt Andrew Catholic Elementary School
Elementary: CatholicSt Padre Pio Catholic Elementary School
Elementary: CatholicSt Luke Catholic Learning Centre
Secondary: CatholicWoodbridge College
Secondary: PublicTommy Douglas Secondary School
Secondary: PublicHoly Cross Catholic Academy High School
Secondary: CatholicFather Bressani Catholic High School
Secondary: CatholicEmily Carr Secondary School
Secondary: Public- 4 bath
- 5 bed
126 Josephine Road West, Vaughan, Ontario • L4H 0N6 • West Woodbridge



