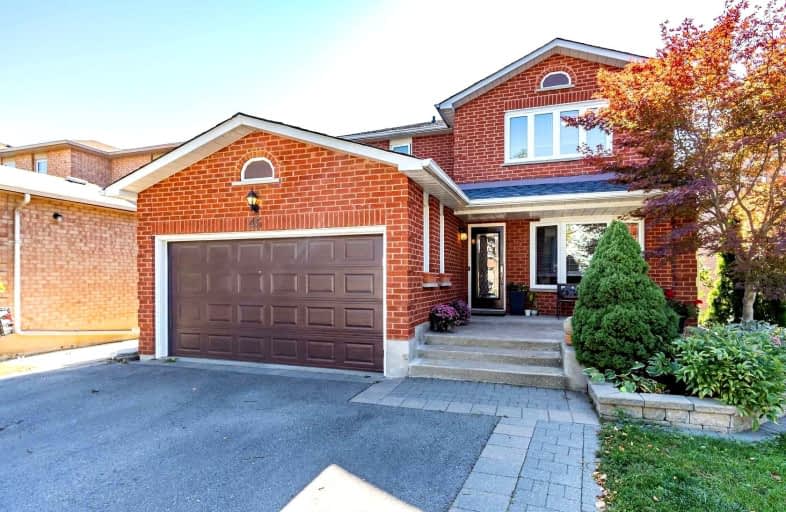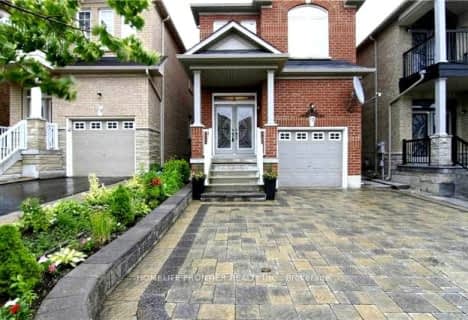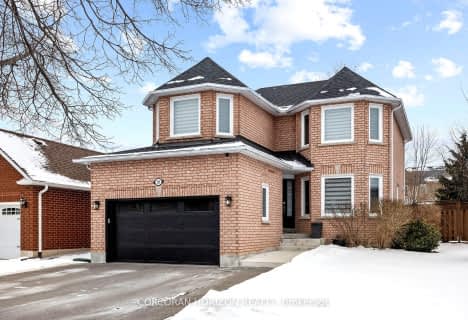
ACCESS Elementary
Elementary: Public
0.61 km
Joseph A Gibson Public School
Elementary: Public
1.48 km
Father John Kelly Catholic Elementary School
Elementary: Catholic
0.47 km
Roméo Dallaire Public School
Elementary: Public
1.52 km
St Cecilia Catholic Elementary School
Elementary: Catholic
1.13 km
Dr Roberta Bondar Public School
Elementary: Public
1.63 km
St Luke Catholic Learning Centre
Secondary: Catholic
5.00 km
Maple High School
Secondary: Public
2.15 km
Westmount Collegiate Institute
Secondary: Public
4.90 km
St Joan of Arc Catholic High School
Secondary: Catholic
2.47 km
Stephen Lewis Secondary School
Secondary: Public
2.43 km
St Jean de Brebeuf Catholic High School
Secondary: Catholic
4.52 km














