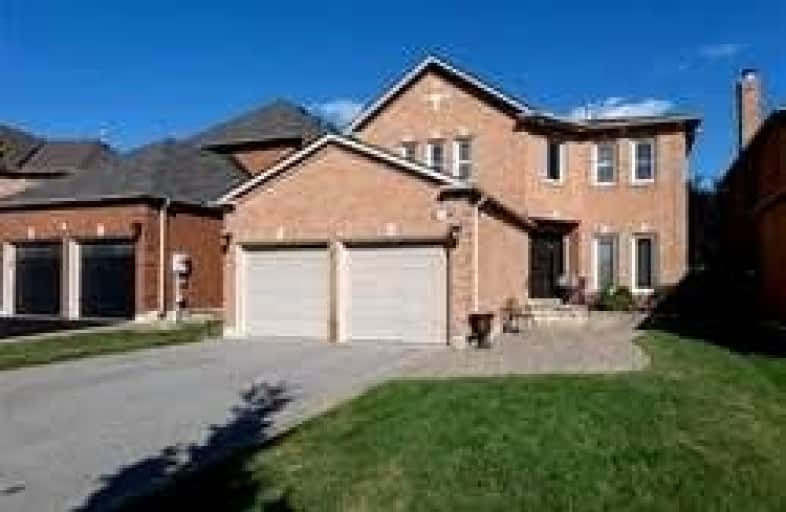Car-Dependent
- Almost all errands require a car.
Some Transit
- Most errands require a car.
Somewhat Bikeable
- Most errands require a car.

St Joseph The Worker Catholic Elementary School
Elementary: CatholicBrownridge Public School
Elementary: PublicWilshire Elementary School
Elementary: PublicRosedale Heights Public School
Elementary: PublicBakersfield Public School
Elementary: PublicVentura Park Public School
Elementary: PublicNorth West Year Round Alternative Centre
Secondary: PublicLangstaff Secondary School
Secondary: PublicVaughan Secondary School
Secondary: PublicWestmount Collegiate Institute
Secondary: PublicStephen Lewis Secondary School
Secondary: PublicSt Elizabeth Catholic High School
Secondary: Catholic-
1118 Bistro Bar and Grill
1118 Centre Street, Vaughan, ON L4J 7R9 0.75km -
Bar and Lounge Extaz
7700 Bathurst Street, Thornhill, ON L4J 7Y3 1.03km -
LIMITLESS Bar & Grill
1450 Centre Street, Unit 3, Thornhill, ON L4J 3N1 1.38km
-
Lumiere Patisserie
1102 Centre Street, Thornhill, ON L4J 3M8 0.68km -
Starbucks
8010 Bathurst Street, Building C, Unit 6, Thornhill, ON L4J 0.68km -
Aroma Espresso Bar
1 Promenade Circle, Unit M116, Vaughan, ON L4J 4P8 1.17km
-
Womens Fitness Clubs of Canada
207-1 Promenade Circle, Unit 207, Thornhill, ON L4J 4P8 1.18km -
GoGo Muscle Training
8220 Bayview Avenue, Unit 200, Markham, ON L3T 2S2 4.81km -
HouseFit Toronto Personal Training Studio Inc.
250 Sheppard Avenue W, North York, ON M2N 1N3 6.92km
-
Disera Pharmacy
170-11 Disera Drive, Thornhill, ON L4J 0A7 0.67km -
Shoppers Drug Mart
8000 Bathurst Street, Unit 1, Thornhill, ON L4J 0B8 0.7km -
Disera Pharmacy
11 Disera Drive, Vaughan, ON L4J 0.74km
-
Pizza Nova
1054 Centre Street W, Unit 2B, Vaughan, ON L4J 3M8 0.68km -
Maker Pizza
8020 Bathurst Street, Thornhill, ON L4J 0B8 0.62km -
Maple Sushi
30 Disera Drive, Suite 110, Thornhill, ON L4J 0A7 0.62km
-
SmartCentres - Thornhill
700 Centre Street, Thornhill, ON L4V 0A7 0.87km -
Promenade Shopping Centre
1 Promenade Circle, Thornhill, ON L4J 4P8 1.13km -
Riocan Marketplace
81 Gerry Fitzgerald Drive, Toronto, ON M3J 3N3 3.42km
-
Durante's Nofrills
1054 Centre Street, Thornhill, ON L4J 3M8 0.67km -
Justin's No Frills
1054 Centre Street, Vaughan, ON L4J 3M8 0.57km -
Organic Garage
8020 Bathurst Street, Vaughan, ON L4J 0B8 0.62km
-
LCBO
180 Promenade Cir, Thornhill, ON L4J 0E4 1.15km -
LCBO
8783 Yonge Street, Richmond Hill, ON L4C 6Z1 3.94km -
The Beer Store
8825 Yonge Street, Richmond Hill, ON L4C 6Z1 3.94km
-
Petro Canada
1487 Centre Street, Vaughan, ON L4J 3M7 1.52km -
Husky
600 N Rivermede Road, Concord, ON L4K 3M9 2.09km -
Petro Canada
8727 Dufferin Street, Vaughan, ON L4J 0A4 2.17km
-
Imagine Cinemas Promenade
1 Promenade Circle, Lower Level, Thornhill, ON L4J 4P8 1.06km -
SilverCity Richmond Hill
8725 Yonge Street, Richmond Hill, ON L4C 6Z1 3.91km -
Famous Players
8725 Yonge Street, Richmond Hill, ON L4C 6Z1 3.91km
-
Bathurst Clark Resource Library
900 Clark Avenue W, Thornhill, ON L4J 8C1 1.48km -
Vaughan Public Libraries
900 Clark Ave W, Thornhill, ON L4J 8C1 1.48km -
Dufferin Clark Library
1441 Clark Ave W, Thornhill, ON L4J 7R4 2.09km
-
Shouldice Hospital
7750 Bayview Avenue, Thornhill, ON L3T 4A3 4.52km -
Mackenzie Health
10 Trench Street, Richmond Hill, ON L4C 4Z3 6.2km -
Humber River Regional Hospital
2111 Finch Avenue W, North York, ON M3N 1N1 8.52km
-
Conley Park North
120 Conley St (Conley St & McCabe Cres), Vaughan ON 2.72km -
Antibes Park
58 Antibes Dr (at Candle Liteway), Toronto ON M2R 3K5 4.12km -
Lillian Park
Lillian St (Lillian St & Otonabee Ave), North York ON 4.59km
-
TD Bank Financial Group
1054 Centre St (at New Westminster Dr), Thornhill ON L4J 3M8 0.65km -
TD Bank Financial Group
8707 Dufferin St (Summeridge Drive), Thornhill ON L4J 0A2 2.13km -
TD Bank Financial Group
6209 Bathurst St, Willowdale ON M2R 2A5 2.9km
- 3 bath
- 4 bed
- 2500 sqft
57 Arnold Avenue, Vaughan, Ontario • L4J 1B4 • Crestwood-Springfarm-Yorkhill









