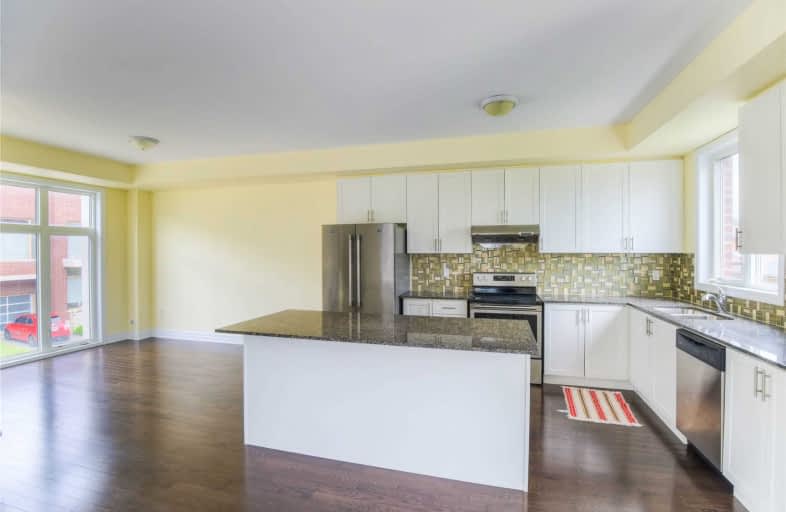Sold on Aug 19, 2019
Note: Property is not currently for sale or for rent.

-
Type: Att/Row/Twnhouse
-
Style: 3-Storey
-
Size: 2000 sqft
-
Lot Size: 23.23 x 102.4 Feet
-
Age: 0-5 years
-
Taxes: $3,600 per year
-
Days on Site: 19 Days
-
Added: Sep 07, 2019 (2 weeks on market)
-
Updated:
-
Last Checked: 3 months ago
-
MLS®#: N4533901
-
Listed By: Homelife classic realty inc., brokerage
One Year New Modern Home With Open Concept, Lots Of Natural Light, Approximately 2,007 Sf (Including 173 Sf Finished Bsmt As Per Builder), End Unit Feeling Like A Semi, In The Heart Of Woodbridge. 9' Ceilings Main Flr, Hardwood Flrs Throughout, Quartz Countertops, $20K+ Spent On Upgrades.
Extras
All S/S Appliances In Kitchen. Washer & Dryer, All Electrical Light Fixtures. Rental Hwt
Property Details
Facts for 45 Juneau Street, Vaughan
Status
Days on Market: 19
Last Status: Sold
Sold Date: Aug 19, 2019
Closed Date: Sep 30, 2019
Expiry Date: Oct 31, 2019
Sold Price: $798,000
Unavailable Date: Aug 19, 2019
Input Date: Jul 31, 2019
Property
Status: Sale
Property Type: Att/Row/Twnhouse
Style: 3-Storey
Size (sq ft): 2000
Age: 0-5
Area: Vaughan
Community: East Woodbridge
Availability Date: Immed
Inside
Bedrooms: 3
Bedrooms Plus: 1
Bathrooms: 3
Kitchens: 1
Rooms: 7
Den/Family Room: Yes
Air Conditioning: Central Air
Fireplace: No
Laundry Level: Lower
Central Vacuum: N
Washrooms: 3
Utilities
Electricity: Available
Gas: Available
Cable: Available
Telephone: Available
Building
Basement: Part Fin
Heat Type: Forced Air
Heat Source: Gas
Exterior: Brick
Elevator: N
UFFI: No
Energy Certificate: Y
Water Supply: Municipal
Special Designation: Unknown
Retirement: N
Parking
Driveway: Private
Garage Spaces: 1
Garage Type: Built-In
Covered Parking Spaces: 1
Total Parking Spaces: 2
Fees
Tax Year: 2018
Tax Legal Description: Plan M1116 Pt Lot 13 Rp 65R37196 Part 23
Taxes: $3,600
Additional Mo Fees: 191
Land
Cross Street: Pine Valley / Chance
Municipality District: Vaughan
Fronting On: South
Parcel of Tied Land: Y
Pool: None
Sewer: Sewers
Lot Depth: 102.4 Feet
Lot Frontage: 23.23 Feet
Acres: < .50
Waterfront: None
Rooms
Room details for 45 Juneau Street, Vaughan
| Type | Dimensions | Description |
|---|---|---|
| Family Ground | 4.50 x 4.00 | Hardwood Floor |
| Kitchen Main | 4.50 x 3.20 | Hardwood Floor, Quartz Counter, Open Concept |
| Dining Main | 4.20 x 3.50 | Hardwood Floor, Quartz Counter |
| Living Main | 7.00 x 4.20 | Hardwood Floor, Quartz Counter |
| Master Upper | 4.50 x 3.50 | Hardwood Floor, Ensuite Bath |
| 2nd Br Upper | 3.50 x 3.00 | Hardwood Floor |
| 3rd Br Upper | 3.20 x 3.00 | Hardwood Floor |
| Rec Bsmt | 4.00 x 4.00 | Hardwood Floor |
| XXXXXXXX | XXX XX, XXXX |
XXXX XXX XXXX |
$XXX,XXX |
| XXX XX, XXXX |
XXXXXX XXX XXXX |
$XXX,XXX | |
| XXXXXXXX | XXX XX, XXXX |
XXXXXXX XXX XXXX |
|
| XXX XX, XXXX |
XXXXXX XXX XXXX |
$XXX,XXX |
| XXXXXXXX XXXX | XXX XX, XXXX | $798,000 XXX XXXX |
| XXXXXXXX XXXXXX | XXX XX, XXXX | $799,990 XXX XXXX |
| XXXXXXXX XXXXXXX | XXX XX, XXXX | XXX XXXX |
| XXXXXXXX XXXXXX | XXX XX, XXXX | $829,000 XXX XXXX |

St Catherine of Siena Catholic Elementary School
Elementary: CatholicSt Gabriel the Archangel Catholic Elementary School
Elementary: CatholicSt Margaret Mary Catholic Elementary School
Elementary: CatholicPine Grove Public School
Elementary: PublicBlue Willow Public School
Elementary: PublicImmaculate Conception Catholic Elementary School
Elementary: CatholicSt Luke Catholic Learning Centre
Secondary: CatholicWoodbridge College
Secondary: PublicHoly Cross Catholic Academy High School
Secondary: CatholicFather Bressani Catholic High School
Secondary: CatholicSt Jean de Brebeuf Catholic High School
Secondary: CatholicEmily Carr Secondary School
Secondary: Public- 5 bath
- 4 bed
- 1500 sqft
15 Queenpost Drive, Brampton, Ontario • L6Y 6L2 • Credit Valley


