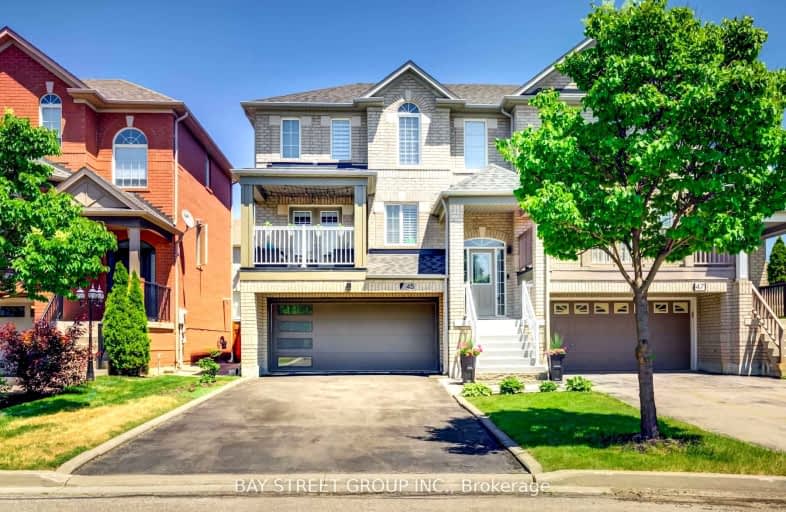Car-Dependent
- Most errands require a car.
38
/100
Some Transit
- Most errands require a car.
37
/100
Bikeable
- Some errands can be accomplished on bike.
52
/100

Divine Mercy Catholic Elementary School
Elementary: Catholic
1.40 km
St James Catholic Elementary School
Elementary: Catholic
0.79 km
Teston Village Public School
Elementary: Public
0.35 km
Discovery Public School
Elementary: Public
0.59 km
Glenn Gould Public School
Elementary: Public
0.63 km
St Mary of the Angels Catholic Elementary School
Elementary: Catholic
1.02 km
St Luke Catholic Learning Centre
Secondary: Catholic
5.07 km
Tommy Douglas Secondary School
Secondary: Public
2.30 km
Maple High School
Secondary: Public
2.81 km
St Joan of Arc Catholic High School
Secondary: Catholic
2.39 km
St Jean de Brebeuf Catholic High School
Secondary: Catholic
2.97 km
Emily Carr Secondary School
Secondary: Public
5.97 km
-
Mill Pond Park
262 Mill St (at Trench St), Richmond Hill ON 8.08km -
Richvale Athletic Park
Ave Rd, Richmond Hill ON 8.36km -
Rosedale North Park
350 Atkinson Ave, Vaughan ON 9.73km
-
TD Bank Financial Group
3737 Major MacKenzie Dr (Major Mac & Weston), Vaughan ON L4H 0A2 1.9km -
CIBC
9641 Jane St (Major Mackenzie), Vaughan ON L6A 4G5 2.34km -
CIBC
9950 Dufferin St (at Major MacKenzie Dr. W.), Maple ON L6A 4K5 4.94km













