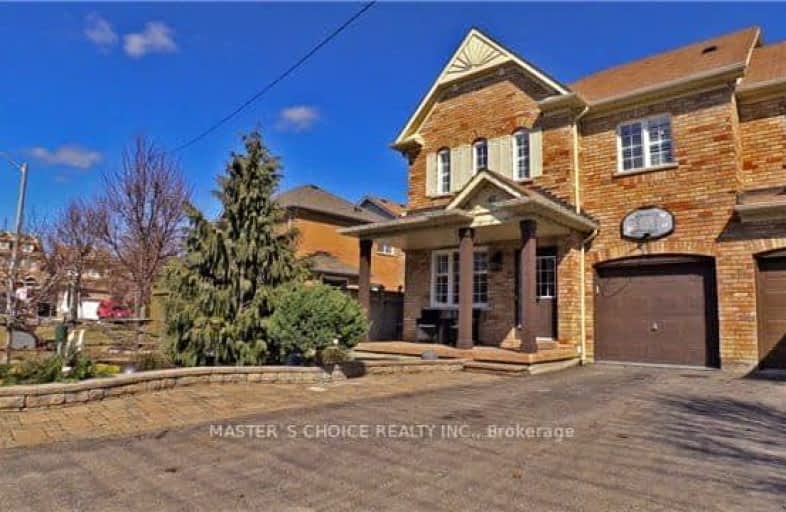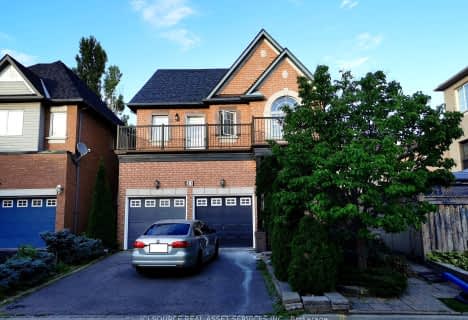Car-Dependent
- Almost all errands require a car.
8
/100
Some Transit
- Most errands require a car.
43
/100
Somewhat Bikeable
- Most errands require a car.
49
/100

St James Catholic Elementary School
Elementary: Catholic
0.28 km
Teston Village Public School
Elementary: Public
1.20 km
Vellore Woods Public School
Elementary: Public
1.66 km
Discovery Public School
Elementary: Public
0.84 km
Glenn Gould Public School
Elementary: Public
1.16 km
St Mary of the Angels Catholic Elementary School
Elementary: Catholic
0.89 km
St Luke Catholic Learning Centre
Secondary: Catholic
4.12 km
Tommy Douglas Secondary School
Secondary: Public
1.71 km
Father Bressani Catholic High School
Secondary: Catholic
6.06 km
Maple High School
Secondary: Public
2.03 km
St Joan of Arc Catholic High School
Secondary: Catholic
2.56 km
St Jean de Brebeuf Catholic High School
Secondary: Catholic
2.09 km
-
Matthew Park
1 Villa Royale Ave (Davos Road and Fossil Hill Road), Woodbridge ON L4H 2Z7 1.92km -
Mcnaughton Soccer
ON 2.84km -
Napa Valley Park
75 Napa Valley Ave, Vaughan ON 6.93km
-
BMO Bank of Montreal
3737 Major MacKenzie Dr (at Weston Rd.), Vaughan ON L4H 0A2 1.21km -
Scotiabank
9930 Dufferin St, Vaughan ON L6A 4K5 4.99km -
TD Bank Financial Group
1370 Major MacKenzie Dr (at Benson Dr.), Maple ON L6A 4H6 5.38km






