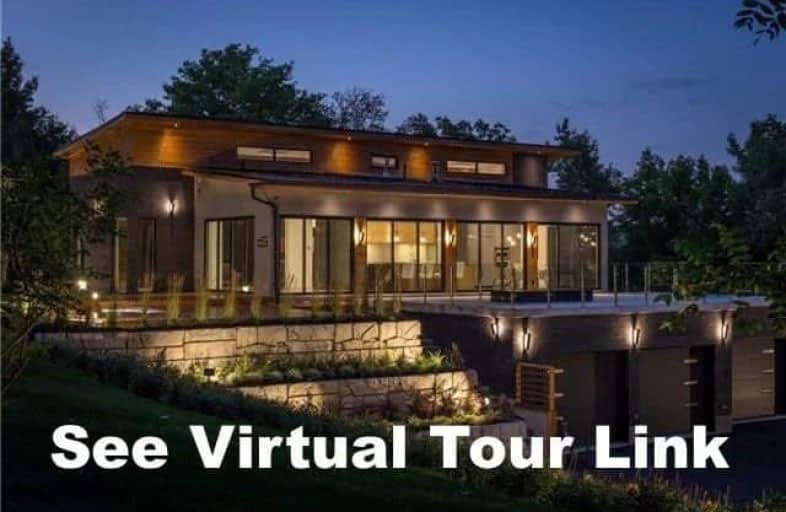Leased on Apr 26, 2019
Note: Property is not currently for sale or for rent.

-
Type: Detached
-
Style: Bungalow-Raised
-
Size: 5000 sqft
-
Lease Term: 1 Year
-
Possession: Tbd
-
All Inclusive: N
-
Lot Size: 0 x 423.57 Feet
-
Age: 0-5 years
-
Days on Site: 97 Days
-
Added: Sep 07, 2019 (3 months on market)
-
Updated:
-
Last Checked: 3 months ago
-
MLS®#: N4340531
-
Listed By: Harvey kalles real estate ltd., brokerage
The Ultimate In Executive Leasing Experience. "The House Of The Hill" Is Perched On A Private Hill With Access To 3 Acres Overlooking The Humber River. Magnificent Views From Each Room. A Real Impression Maker. Ideal For Live/Work Arrangements. 5 Bedrooms/6 Washrooms/4 Kitchens With Plenty Of Parking Makes This Property Ideal For Large Families, Entertaining Both Family Gatherings Or Small Size Work Related Events. Main Floor Features 3 Private Suites.
Extras
Geothermal System Heating And Cooling System Makes This Property Very Efficient. Multiple Cedar Walk-Out Decks. A Ton Of Patio And Deck Space.
Property Details
Facts for 4599 Langstaff Road, Vaughan
Status
Days on Market: 97
Last Status: Leased
Sold Date: Apr 26, 2019
Closed Date: May 01, 2019
Expiry Date: Jun 18, 2019
Sold Price: $12,000
Unavailable Date: Apr 26, 2019
Input Date: Jan 18, 2019
Property
Status: Lease
Property Type: Detached
Style: Bungalow-Raised
Size (sq ft): 5000
Age: 0-5
Area: Vaughan
Community: East Woodbridge
Availability Date: Tbd
Inside
Bedrooms: 5
Bathrooms: 6
Kitchens: 4
Rooms: 14
Den/Family Room: Yes
Air Conditioning: Central Air
Fireplace: Yes
Laundry: Ensuite
Laundry Level: Main
Washrooms: 6
Utilities
Utilities Included: N
Electricity: Available
Gas: Available
Cable: Available
Telephone: Available
Building
Basement: None
Heat Type: Other
Heat Source: Gas
Exterior: Brick
Exterior: Wood
Elevator: N
UFFI: No
Energy Certificate: N
Green Verification Status: N
Private Entrance: Y
Water Supply: Municipal
Special Designation: Unknown
Parking
Driveway: Private
Parking Included: Yes
Garage Spaces: 3
Garage Type: Detached
Covered Parking Spaces: 15
Total Parking Spaces: 18
Fees
Cable Included: No
Central A/C Included: No
Common Elements Included: Yes
Heating Included: No
Hydro Included: No
Water Included: No
Highlights
Feature: Clear View
Feature: Grnbelt/Conserv
Feature: Library
Feature: Park
Feature: Place Of Worship
Feature: Ravine
Land
Cross Street: Islington/Langstaff
Municipality District: Vaughan
Fronting On: South
Pool: None
Sewer: Sewers
Lot Depth: 423.57 Feet
Acres: .50-1.99
Payment Frequency: Monthly
Additional Media
- Virtual Tour: http://www.youtube.com/watch?v=i7waH0u5jOk&t=9s
Rooms
Room details for 4599 Langstaff Road, Vaughan
| Type | Dimensions | Description |
|---|---|---|
| Kitchen Upper | 5.06 x 7.35 | Modern Kitchen, Open Concept |
| Family Upper | - | |
| Living Upper | - | |
| Dining Upper | - | |
| Master Upper | - | |
| 2nd Br Upper | - | |
| 3rd Br Main | - | |
| 4th Br Main | - | |
| 5th Br Main | - |

| XXXXXXXX | XXX XX, XXXX |
XXXXXX XXX XXXX |
$XX,XXX |
| XXX XX, XXXX |
XXXXXX XXX XXXX |
$XX,XXX | |
| XXXXXXXX | XXX XX, XXXX |
XXXXXXXX XXX XXXX |
|
| XXX XX, XXXX |
XXXXXX XXX XXXX |
$X,XXX,XXX | |
| XXXXXXXX | XXX XX, XXXX |
XXXXXXX XXX XXXX |
|
| XXX XX, XXXX |
XXXXXX XXX XXXX |
$X,XXX,XXX | |
| XXXXXXXX | XXX XX, XXXX |
XXXX XXX XXXX |
$X,XXX,XXX |
| XXX XX, XXXX |
XXXXXX XXX XXXX |
$X,XXX,XXX | |
| XXXXXXXX | XXX XX, XXXX |
XXXXXXX XXX XXXX |
|
| XXX XX, XXXX |
XXXXXX XXX XXXX |
$X,XXX,XXX |
| XXXXXXXX XXXXXX | XXX XX, XXXX | $12,000 XXX XXXX |
| XXXXXXXX XXXXXX | XXX XX, XXXX | $11,988 XXX XXXX |
| XXXXXXXX XXXXXXXX | XXX XX, XXXX | XXX XXXX |
| XXXXXXXX XXXXXX | XXX XX, XXXX | $4,890,000 XXX XXXX |
| XXXXXXXX XXXXXXX | XXX XX, XXXX | XXX XXXX |
| XXXXXXXX XXXXXX | XXX XX, XXXX | $6,888,000 XXX XXXX |
| XXXXXXXX XXXX | XXX XX, XXXX | $4,380,000 XXX XXXX |
| XXXXXXXX XXXXXX | XXX XX, XXXX | $4,800,000 XXX XXXX |
| XXXXXXXX XXXXXXX | XXX XX, XXXX | XXX XXXX |
| XXXXXXXX XXXXXX | XXX XX, XXXX | $5,100,000 XXX XXXX |

St John Bosco Catholic Elementary School
Elementary: CatholicSt Gabriel the Archangel Catholic Elementary School
Elementary: CatholicSt Margaret Mary Catholic Elementary School
Elementary: CatholicPine Grove Public School
Elementary: PublicOur Lady of Fatima Catholic Elementary School
Elementary: CatholicImmaculate Conception Catholic Elementary School
Elementary: CatholicSt Luke Catholic Learning Centre
Secondary: CatholicWoodbridge College
Secondary: PublicHoly Cross Catholic Academy High School
Secondary: CatholicFather Bressani Catholic High School
Secondary: CatholicSt Jean de Brebeuf Catholic High School
Secondary: CatholicEmily Carr Secondary School
Secondary: Public
