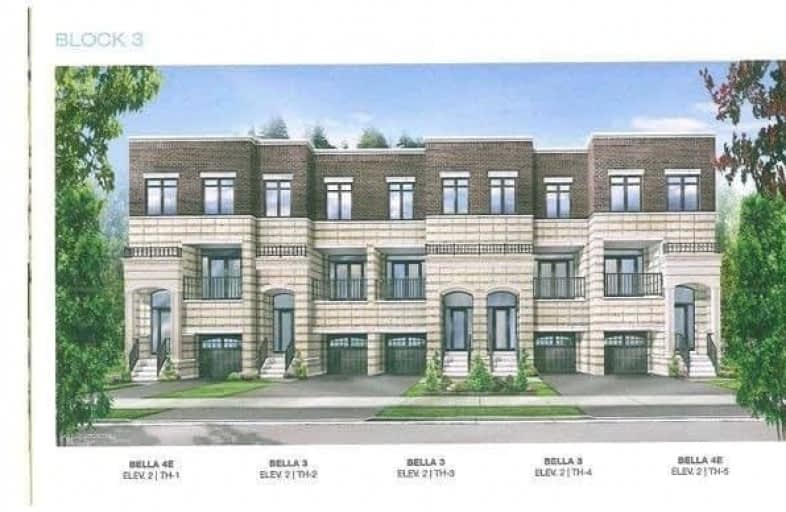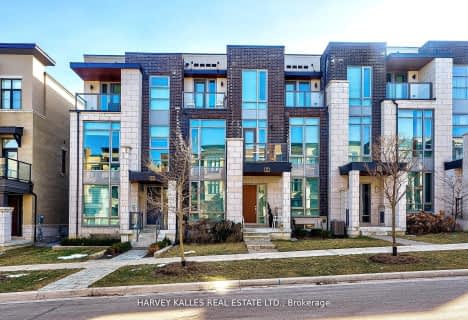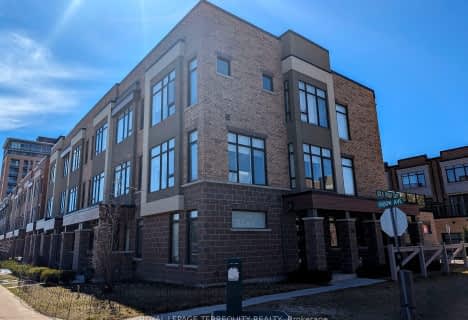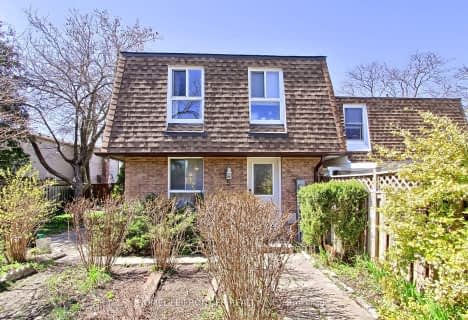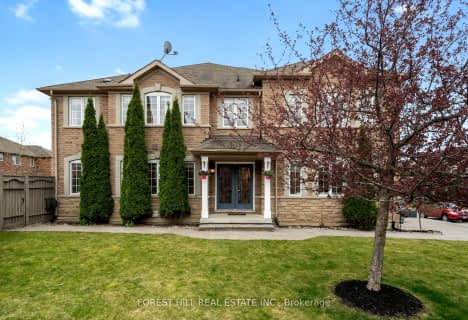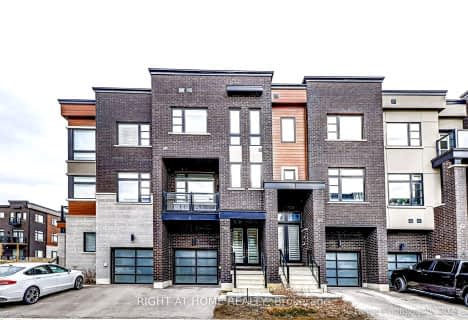
St Anne Catholic Elementary School
Elementary: Catholic
1.89 km
Nellie McClung Public School
Elementary: Public
0.27 km
Anne Frank Public School
Elementary: Public
0.88 km
Dr Roberta Bondar Public School
Elementary: Public
1.49 km
Carrville Mills Public School
Elementary: Public
1.33 km
Thornhill Woods Public School
Elementary: Public
1.94 km
École secondaire Norval-Morrisseau
Secondary: Public
3.66 km
Alexander MacKenzie High School
Secondary: Public
2.73 km
Langstaff Secondary School
Secondary: Public
2.93 km
Westmount Collegiate Institute
Secondary: Public
4.23 km
Stephen Lewis Secondary School
Secondary: Public
1.88 km
St Theresa of Lisieux Catholic High School
Secondary: Catholic
4.74 km
