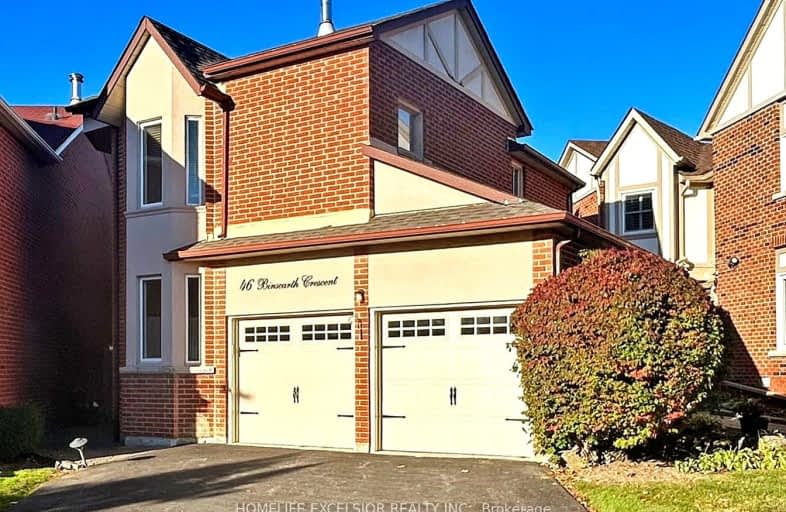Somewhat Walkable
- Some errands can be accomplished on foot.
Good Transit
- Some errands can be accomplished by public transportation.
Somewhat Bikeable
- Most errands require a car.

Blessed Scalabrini Catholic Elementary School
Elementary: CatholicWestminster Public School
Elementary: PublicThornhill Public School
Elementary: PublicBrownridge Public School
Elementary: PublicRosedale Heights Public School
Elementary: PublicYorkhill Elementary School
Elementary: PublicNorth West Year Round Alternative Centre
Secondary: PublicNewtonbrook Secondary School
Secondary: PublicLangstaff Secondary School
Secondary: PublicThornhill Secondary School
Secondary: PublicWestmount Collegiate Institute
Secondary: PublicSt Elizabeth Catholic High School
Secondary: Catholic-
Bar and Lounge Extaz
7700 Bathurst Street, Thornhill, ON L4J 7Y3 0.81km -
Thornhill Pub
7756 Yonge St, Vaughan, ON L4J 1W3 1.35km -
La Briut Cafè
1118 Centre Street, Unit 1, Vaughan, ON L4J 7R9 1.77km
-
Starbucks
8010 Bathurst Street, Building C, Unit 6, Thornhill, ON L4J 0.96km -
Aroma Espresso Bar
1 Promenade Circle, Unit M116, Vaughan, ON L4J 4P8 1.24km -
Amadeus Patisserie
7380 Bathurst Street, Thornhill, ON L4J 7M1 1.37km
-
Womens Fitness Clubs of Canada
207-1 Promenade Circle, Unit 207, Thornhill, ON L4J 4P8 1.29km -
GoodLife Fitness
8281 Yonge Street, Thornhill, ON L3T 2C7 2.12km -
Ginga Fitness
34 Doncaster Avenue, Unit 6, Thornhill, ON L3T 4S1 2.33km
-
Shoppers Drug Mart
8000 Bathurst Street, Unit 1, Thornhill, ON L4J 0B8 0.9km -
Disera Pharmacy
11 Disera Drive, Vaughan, ON L4J 1.04km -
Disera Pharmacy
170-11 Disera Drive, Thornhill, ON L4J 0A7 1.1km
-
Promenade Restaurant & Banquet Hall
7700 Bathurst Street, Unit 38-40, Toronto, ON L4J 7Y3 0.86km -
McDonald's
700 Centre Street, Thornhill, ON L4J 0A7 0.88km -
Cynthia's Chinese Restaurant
7700 Bathurst Street, Unit 51, Thornhill, ON L4J 7Y3 0.89km
-
SmartCentres - Thornhill
700 Centre Street, Thornhill, ON L4V 0A7 0.84km -
Promenade Shopping Centre
1 Promenade Circle, Thornhill, ON L4J 4P8 1.19km -
World Shops
7299 Yonge St, Markham, ON L3T 0C5 2.03km
-
Bulk Barn
720 Centre Street, Unit D1, Thornhill, ON L4J 0A7 0.95km -
Organic Garage
8020 Bathurst Street, Vaughan, ON L4J 0B8 0.98km -
Sobeys
441 Clark Avenue W, Thornhill, ON L4J 6W7 1.02km
-
LCBO
180 Promenade Cir, Thornhill, ON L4J 0E4 0.94km -
LCBO
8783 Yonge Street, Richmond Hill, ON L4C 6Z1 3.34km -
LCBO
5995 Yonge St, North York, ON M2M 3V7 3.35km
-
Certigard (Petro-Canada)
7738 Yonge Street, Thornhill, ON L4J 1W2 1.33km -
Four Star Automotive Technical Support
7738 Yonge Street, Thornhill, ON L4J 1W2 1.33km -
Petro Canada
7400 Bathurst Street, Vaughan, ON L4J 7M1 1.34km
-
Imagine Cinemas Promenade
1 Promenade Circle, Lower Level, Thornhill, ON L4J 4P8 1.11km -
SilverCity Richmond Hill
8725 Yonge Street, Richmond Hill, ON L4C 6Z1 3.2km -
Famous Players
8725 Yonge Street, Richmond Hill, ON L4C 6Z1 3.2km
-
Thornhill Village Library
10 Colborne St, Markham, ON L3T 1Z6 1.44km -
Vaughan Public Libraries
900 Clark Ave W, Thornhill, ON L4J 8C1 1.46km -
Bathurst Clark Resource Library
900 Clark Avenue W, Thornhill, ON L4J 8C1 1.46km
-
Shouldice Hospital
7750 Bayview Avenue, Thornhill, ON L3T 4A3 3.03km -
Mackenzie Health
10 Trench Street, Richmond Hill, ON L4C 4Z3 6.33km -
North York General Hospital
4001 Leslie Street, North York, ON M2K 1E1 7.9km




