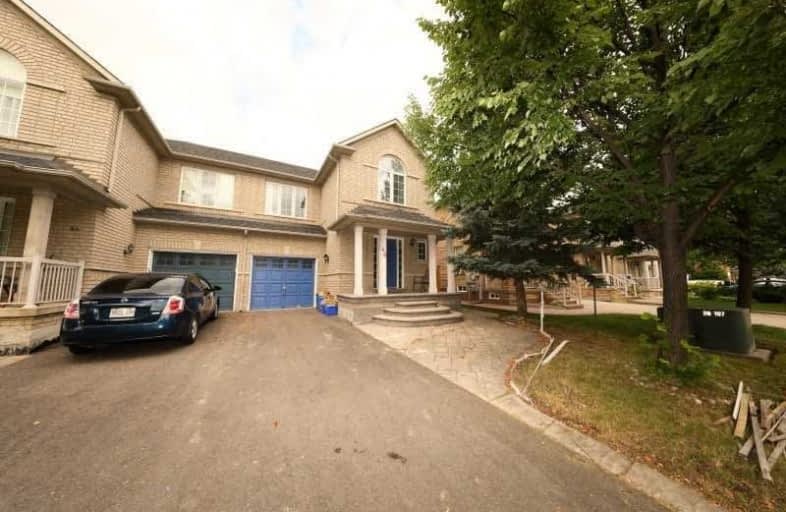Sold on Jul 29, 2020
Note: Property is not currently for sale or for rent.

-
Type: Semi-Detached
-
Style: 2-Storey
-
Lot Size: 30 x 79 Feet
-
Age: No Data
-
Taxes: $3,935 per year
-
Days on Site: 1 Days
-
Added: Jul 28, 2020 (1 day on market)
-
Updated:
-
Last Checked: 2 months ago
-
MLS®#: N4847064
-
Listed By: Hope star realty inc., brokerage
Gorgeous Semi-Detached In High Demand Vellore Village, Large 4 Bedrooms, 3 Bathroom Semi Perfect For Any First Timers Or Family, 4 Cars Parking, Directly Access Garage, Finished Basement, New Roof, New Driveway, Newer Furnace, Close To All Amenities Inclede School,Transit, Grocery Stores, Shopping Hwy 400 & More.Pattern Concrete Surrounds Home, Easy Maintenance,
Extras
Fridge, Stove, B/I Dishwasher, Washer, Dryer, Humidifier, Cac, High End Self Clean Hottub(As Is), All Elfs, All Window Coverings, R/I Bath In Basement, Rough In Central Vac,Garage Door Opened,
Property Details
Facts for 46 Bologna Road, Vaughan
Status
Days on Market: 1
Last Status: Sold
Sold Date: Jul 29, 2020
Closed Date: Oct 29, 2020
Expiry Date: Sep 30, 2020
Sold Price: $877,000
Unavailable Date: Jul 29, 2020
Input Date: Jul 28, 2020
Prior LSC: Listing with no contract changes
Property
Status: Sale
Property Type: Semi-Detached
Style: 2-Storey
Area: Vaughan
Community: Vellore Village
Availability Date: 90-120 Tba
Inside
Bedrooms: 4
Bathrooms: 3
Kitchens: 1
Rooms: 7
Den/Family Room: No
Air Conditioning: Central Air
Fireplace: No
Laundry Level: Main
Washrooms: 3
Building
Basement: Finished
Basement 2: Unfinished
Heat Type: Forced Air
Heat Source: Gas
Exterior: Brick
Water Supply: Municipal
Special Designation: Unknown
Parking
Driveway: Private
Garage Spaces: 1
Garage Type: Attached
Covered Parking Spaces: 3
Total Parking Spaces: 4
Fees
Tax Year: 2019
Tax Legal Description: Plan 65M 3359 Pt Lot 74
Taxes: $3,935
Land
Cross Street: Weston/ Rutherford
Municipality District: Vaughan
Fronting On: West
Pool: None
Sewer: Sewers
Lot Depth: 79 Feet
Lot Frontage: 30 Feet
Zoning: Residential
Rooms
Room details for 46 Bologna Road, Vaughan
| Type | Dimensions | Description |
|---|---|---|
| Living Ground | 3.86 x 5.48 | Combined W/Dining, Parquet Floor |
| Dining Ground | 3.86 x 5.48 | Combined W/Living, Parquet Floor |
| Kitchen Ground | 3.05 x 3.05 | Ceramic Floor, Custom Backsplash |
| Breakfast Ground | 3.05 x 3.96 | Ceramic Floor, W/O To Yard, Eat-In Kitchen |
| Master 2nd | 3.81 x 4.47 | 4 Pc Bath, Parquet Floor, W/I Closet |
| 2nd Br 2nd | 3.05 x 3.65 | Parquet Floor, Large Closet |
| 3rd Br 2nd | 2.74 x 3.10 | Parquet Floor, Large Closet, Cathedral Ceiling |
| 4th Br 2nd | 2.59 x 2.74 | Parquet Floor, Large Closet |
| Rec Bsmt | - | Laminate |
| Exercise Bsmt | - | Laminate |
| XXXXXXXX | XXX XX, XXXX |
XXXX XXX XXXX |
$XXX,XXX |
| XXX XX, XXXX |
XXXXXX XXX XXXX |
$XXX,XXX |
| XXXXXXXX XXXX | XXX XX, XXXX | $877,000 XXX XXXX |
| XXXXXXXX XXXXXX | XXX XX, XXXX | $889,000 XXX XXXX |

St Clare Catholic Elementary School
Elementary: CatholicSt Agnes of Assisi Catholic Elementary School
Elementary: CatholicVellore Woods Public School
Elementary: PublicFossil Hill Public School
Elementary: PublicSt Emily Catholic Elementary School
Elementary: CatholicSt Veronica Catholic Elementary School
Elementary: CatholicSt Luke Catholic Learning Centre
Secondary: CatholicTommy Douglas Secondary School
Secondary: PublicFather Bressani Catholic High School
Secondary: CatholicMaple High School
Secondary: PublicSt Jean de Brebeuf Catholic High School
Secondary: CatholicEmily Carr Secondary School
Secondary: Public

